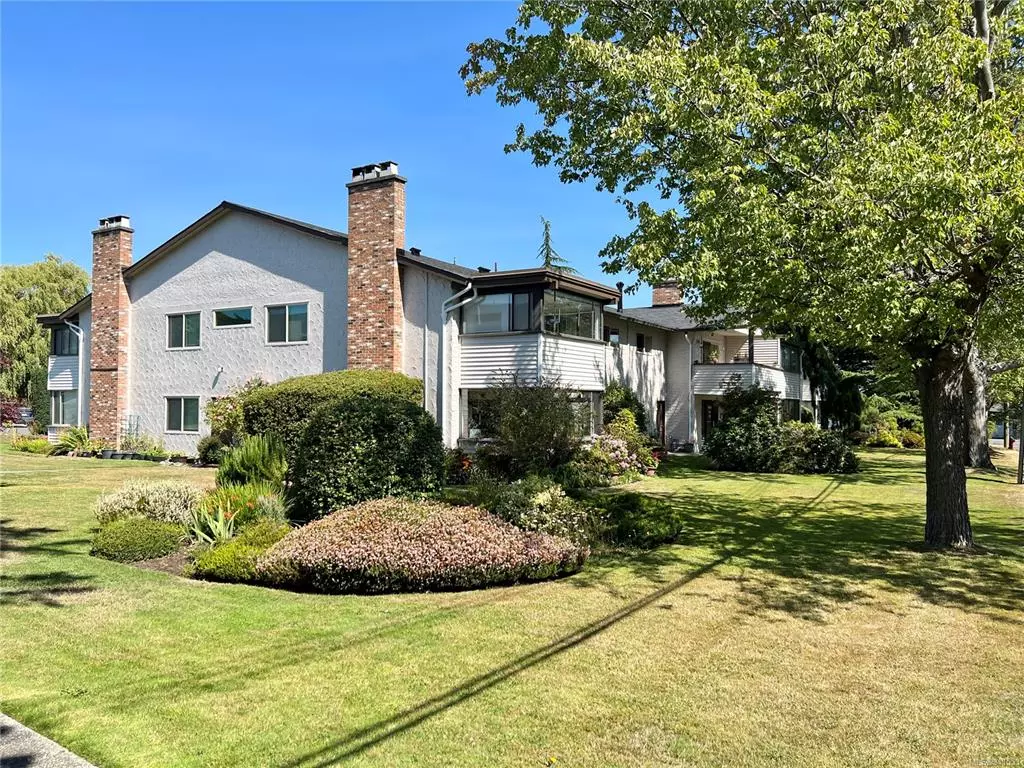$485,000
$459,900
5.5%For more information regarding the value of a property, please contact us for a free consultation.
3170 Irma St #401 Victoria, BC V9A 1S8
2 Beds
1 Bath
947 SqFt
Key Details
Sold Price $485,000
Property Type Condo
Sub Type Condo Apartment
Listing Status Sold
Purchase Type For Sale
Square Footage 947 sqft
Price per Sqft $512
Subdivision Driftwood Court
MLS Listing ID 941553
Sold Date 09/14/23
Style Condo
Bedrooms 2
HOA Fees $365/mo
Rental Info Unrestricted
Year Built 1972
Annual Tax Amount $1,600
Tax Year 2022
Lot Size 871 Sqft
Acres 0.02
Property Description
FULLY RENOVATED, SPACIOUS TOP FLOOR CONER UNIT with IN-SUITE LAUNDRY. A well-maintained self-managed in the Gorge/Burnside area. Centrally located on a quiet residential street in close proximity to the popular Uptown, Tillicum Mall, and Galloping Goose trail. This Unique condo features a custom gourmet kitchen with a large island stainless steel range hood. The unique bathroom laundry room combo also features lots of built-in custom cabinets for storage. Custom second room features pocket doors and a wall bed open to the Large bright living room. Walk-in pantry, tasteful wood-burning fireplace with electric insert, newer carpet flooring, updated vinyl windows, and fresh paint. Over 100 SQFT bright sunroom with tile flooring and lots of natural light. A sizable storage locker + parking. Rental and small pets are allowed, with no age restriction!
Location
State BC
County Capital Regional District
Area Vi Burnside
Direction South
Rooms
Main Level Bedrooms 2
Kitchen 1
Interior
Interior Features Ceiling Fan(s), Controlled Entry, Dining/Living Combo, Eating Area, Storage
Heating Baseboard, Electric
Cooling None
Flooring Carpet, Cork, Tile
Fireplaces Number 1
Fireplaces Type Electric, Living Room
Fireplace 1
Window Features Vinyl Frames
Appliance Dishwasher, F/S/W/D, Range Hood
Laundry In Unit
Exterior
Exterior Feature Balcony/Deck, Garden
Roof Type Fibreglass Shingle
Parking Type Open
Total Parking Spaces 1
Building
Lot Description Level, Near Golf Course, Rectangular Lot
Building Description Stucco, Condo
Faces South
Story 2
Foundation Poured Concrete
Sewer Sewer Connected
Water Municipal
Architectural Style West Coast
Structure Type Stucco
Others
HOA Fee Include Caretaker,Garbage Removal,Hot Water,Insurance,Maintenance Grounds,Maintenance Structure,Pest Control,Recycling,Sewer,Water
Tax ID 000-125-415
Ownership Freehold/Strata
Pets Description Aquariums, Birds, Cats, Dogs, Number Limit, Size Limit
Read Less
Want to know what your home might be worth? Contact us for a FREE valuation!

Our team is ready to help you sell your home for the highest possible price ASAP
Bought with RE/MAX Generation






