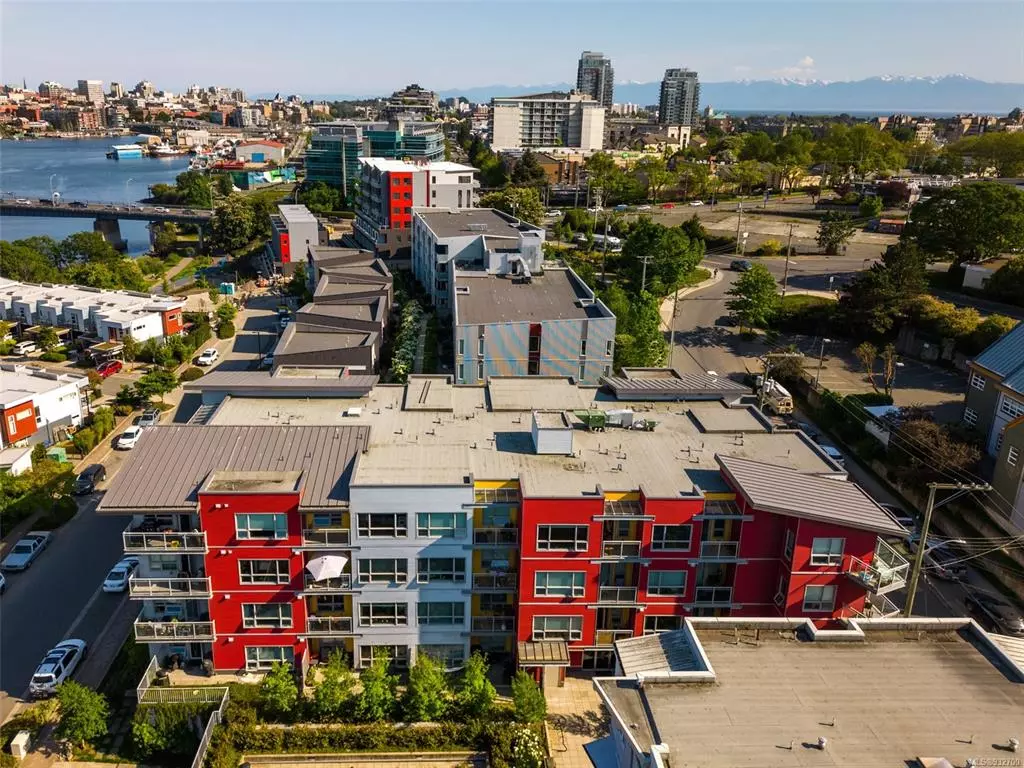$540,000
$550,000
1.8%For more information regarding the value of a property, please contact us for a free consultation.
785 Tyee Rd #410 Victoria, BC V9A 0G2
1 Bed
1 Bath
583 SqFt
Key Details
Sold Price $540,000
Property Type Condo
Sub Type Condo Apartment
Listing Status Sold
Purchase Type For Sale
Square Footage 583 sqft
Price per Sqft $926
Subdivision Bonds Landing
MLS Listing ID 932700
Sold Date 09/07/23
Style Condo
Bedrooms 1
HOA Fees $349/mo
Rental Info Unrestricted
Year Built 2015
Annual Tax Amount $2,052
Tax Year 2022
Lot Size 435 Sqft
Acres 0.01
Property Description
Delve into the lively and colorful charm of Vic West! This penthouse suite offers stunning sunset views over the gorge waterway and the lush gardens below. Experience a peaceful sanctuary away from the clamor of downtown, while maintaining the convenience of every amenity at your fingertips. Iconic local developer Le Fevre’s quality workmanship means that this vibrant community in the railyards is built to last, and quality finishing is apparent inside and out. Admire the dragon boats as they practice their stroke, or join them in the water just moments from your door. Pet lovers rejoice! This building allows a big dog, two dogs, or one dog and one cat. Bike downtown on the galloping goose trail right at your doorstep in under 8 minutes, or walk in under 20! BBQ all year on your covered patio! Indulge in all of Vic West's incredible offerings with only a short walk to Fol Epi bakery, Cafe Fantastico, The Garden Market, Yoga, Banfield Park, Save on Foods, Browns Crafthouse, Gyms & more!
Location
State BC
County Capital Regional District
Area Vw Victoria West
Direction Northwest
Rooms
Main Level Bedrooms 1
Kitchen 1
Interior
Interior Features Dining/Living Combo, Eating Area, Storage
Heating Baseboard, Electric
Cooling None
Flooring Carpet, Laminate, Tile
Appliance Dishwasher, F/S/W/D, Microwave, Oven/Range Electric, Range Hood
Laundry In Unit
Exterior
Exterior Feature Balcony/Patio
Amenities Available Bike Storage, Elevator(s)
Roof Type Membrane,Other
Handicap Access No Step Entrance
Parking Type Underground
Total Parking Spaces 1
Building
Lot Description Irregular Lot
Building Description Cement Fibre,Metal Siding, Condo
Faces Northwest
Story 4
Foundation Poured Concrete
Sewer Sewer To Lot
Water Municipal
Structure Type Cement Fibre,Metal Siding
Others
HOA Fee Include Garbage Removal,Insurance,Maintenance Grounds,Property Management,Water
Tax ID 029-748-542
Ownership Freehold/Strata
Pets Description Aquariums, Birds, Caged Mammals, Cats, Dogs, Number Limit, Size Limit
Read Less
Want to know what your home might be worth? Contact us for a FREE valuation!

Our team is ready to help you sell your home for the highest possible price ASAP
Bought with Royal LePage Coast Capital - Chatterton






