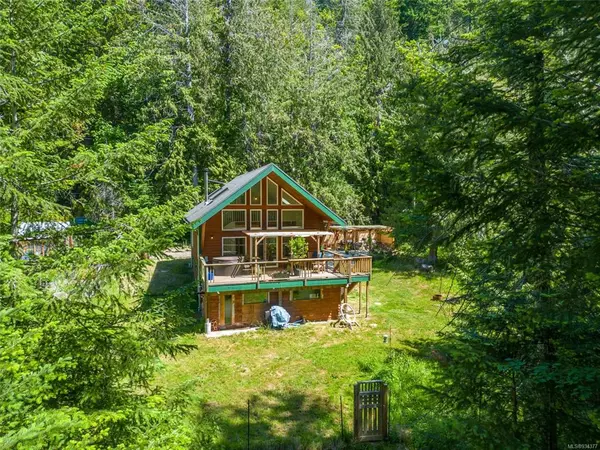$679,000
$689,000
1.5%For more information regarding the value of a property, please contact us for a free consultation.
103 Bonnybank Rd Saturna Island, BC V0N 2Y0
2 Beds
2 Baths
1,662 SqFt
Key Details
Sold Price $679,000
Property Type Single Family Home
Sub Type Single Family Detached
Listing Status Sold
Purchase Type For Sale
Square Footage 1,662 sqft
Price per Sqft $408
MLS Listing ID 934377
Sold Date 09/07/23
Style Main Level Entry with Lower/Upper Lvl(s)
Bedrooms 2
Rental Info Unrestricted
Year Built 2013
Annual Tax Amount $2,208
Tax Year 2022
Lot Size 0.720 Acres
Acres 0.72
Property Description
BONNYBANK COTTAGE: Tucked away on Bonnybank Rd, close to all amenities yet private & secluded. This "like new" home features a fairytale entrance leading to an open concept kitchen, dining & living room with vaulted ceilings displaying beautiful fir beams harvested & milled here on Saturna, & an expansive south facing deck with hot tub. Bedroom & bathroom on main level. Spacious multipurpose loft above could be used as a media room, an additional sleeping area, an office or craftsroom. The lower level has been recently finished with a large family room, laundry room, bedroom & bath. Tasteful finishings & lots of windows letting in the sunshine. Peaceful & private setting treed area with a clearing around the cottage to let the sun in & providing a lovely fenced in garden area on one side & a fenced in seating/BBQ area on the other. Built for year round living. Wood stove on main level to curl up near on cool winter nights. Minutes from ferry landing & affordably priced. A must see!
Location
State BC
County Capital Regional District
Area Gi Saturna Island
Direction South
Rooms
Other Rooms Workshop
Basement Finished
Main Level Bedrooms 1
Kitchen 1
Interior
Interior Features Dining/Living Combo
Heating Electric, Wood
Cooling None
Flooring Wood
Fireplaces Number 1
Fireplaces Type Wood Stove
Fireplace 1
Appliance Dishwasher, F/S/W/D
Laundry In House
Exterior
Exterior Feature Balcony/Deck, Fencing: Partial, Garden
Utilities Available Electricity To Lot
View Y/N 1
View Valley
Roof Type Metal
Handicap Access Ground Level Main Floor
Total Parking Spaces 1
Building
Lot Description Central Location, Private, Quiet Area, Rural Setting
Building Description Wood, Main Level Entry with Lower/Upper Lvl(s)
Faces South
Foundation Poured Concrete
Sewer Septic System
Water Well: Drilled
Architectural Style Cottage/Cabin
Structure Type Wood
Others
Tax ID 000-965-898
Ownership Freehold
Pets Description Aquariums, Birds, Caged Mammals, Cats, Dogs
Read Less
Want to know what your home might be worth? Contact us for a FREE valuation!

Our team is ready to help you sell your home for the highest possible price ASAP
Bought with Gulfport Realty






