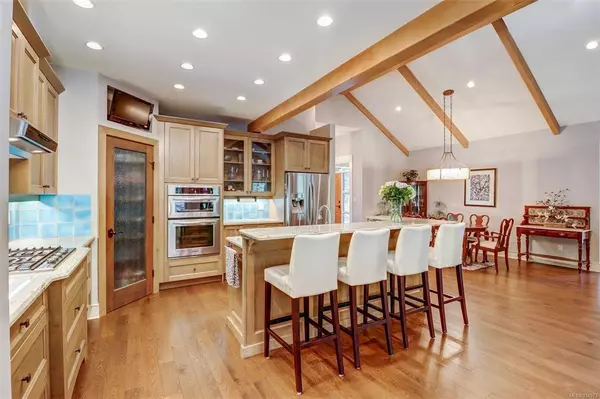$1,312,500
$1,325,000
0.9%For more information regarding the value of a property, please contact us for a free consultation.
3417 Carmichael Rd Nanoose Bay, BC V9P 9G3
3 Beds
2 Baths
1,843 SqFt
Key Details
Sold Price $1,312,500
Property Type Single Family Home
Sub Type Single Family Detached
Listing Status Sold
Purchase Type For Sale
Square Footage 1,843 sqft
Price per Sqft $712
MLS Listing ID 934573
Sold Date 09/06/23
Style Rancher
Bedrooms 3
Rental Info Unrestricted
Year Built 2010
Annual Tax Amount $6,407
Tax Year 2023
Lot Size 0.430 Acres
Acres 0.43
Property Description
Custom designed 2010 rancher built by Camelot Homes located at the end of a quiet cul-de-sac in the heart of Fairwinds! Great room features stunning over height vaulted ceilings w beams, beech hardwood flooring & radiant gas fireplace. Open plan living w large picture windows & glass doors to covered patio w peaceful forest views. Chef’s kitchen w granite counters, gas range, tile splash, walk in pantry & central island w raised breakfast bar. Guest beds feature tray ceilings & beautiful bay windows. Primary complete w walkin closet & ensuite w stone counters, double sinks & separate tub & shower. Detailed mill work & trim throughout. Just under 2000 sq ft of carefully considered living space set back from the road on a gently curving driveway around the landscaping makes this home the ideal retreat. Plenty of storage for all the toys w double garage and walkin crawl space. Location minutes to beaches, golfcourse, marina & a variety of connecting trails through rare Garry Oak forests.
Location
State BC
County Parksville, City Of
Area Pq Fairwinds
Zoning RS1P
Direction South
Rooms
Other Rooms Storage Shed
Basement Crawl Space, Not Full Height, Partial, Unfinished, Walk-Out Access, With Windows
Main Level Bedrooms 3
Kitchen 1
Interior
Interior Features Dining/Living Combo
Heating Electric, Forced Air, Heat Pump
Cooling Air Conditioning
Flooring Hardwood, Laminate, Mixed, Tile
Fireplaces Type Gas
Equipment Central Vacuum
Window Features Bay Window(s),Vinyl Frames,Window Coverings
Appliance Built-in Range, Dishwasher, Dryer, Microwave, Oven Built-In, Range Hood, Refrigerator, Washer, Water Filters
Laundry In House
Exterior
Exterior Feature Balcony/Patio, Garden, Low Maintenance Yard
Garage Spaces 2.0
Roof Type Tile
Parking Type Garage Double
Total Parking Spaces 1
Building
Lot Description Cul-de-sac, Landscaped, Marina Nearby, Near Golf Course, No Through Road, Quiet Area, Recreation Nearby, Serviced, Sidewalk, Southern Exposure
Building Description Cement Fibre,Frame Wood,Insulation All, Rancher
Faces South
Foundation Poured Concrete
Sewer Sewer Connected
Water Regional/Improvement District
Additional Building None
Structure Type Cement Fibre,Frame Wood,Insulation All
Others
Tax ID 026-149-982
Ownership Freehold
Pets Description Aquariums, Birds, Caged Mammals, Cats, Dogs
Read Less
Want to know what your home might be worth? Contact us for a FREE valuation!

Our team is ready to help you sell your home for the highest possible price ASAP
Bought with Royal LePage Parksville-Qualicum Beach Realty (PK)






