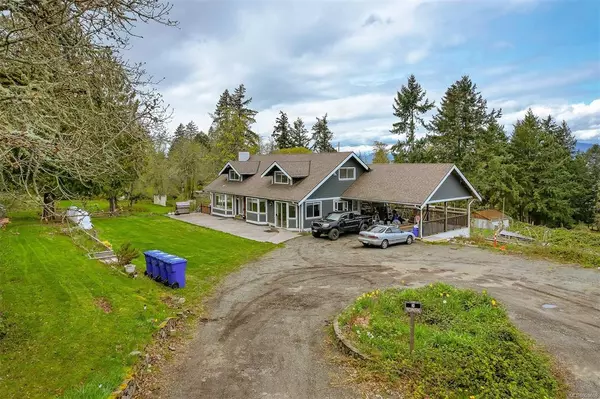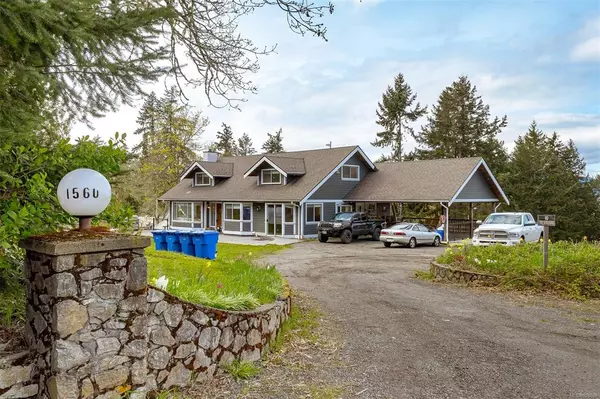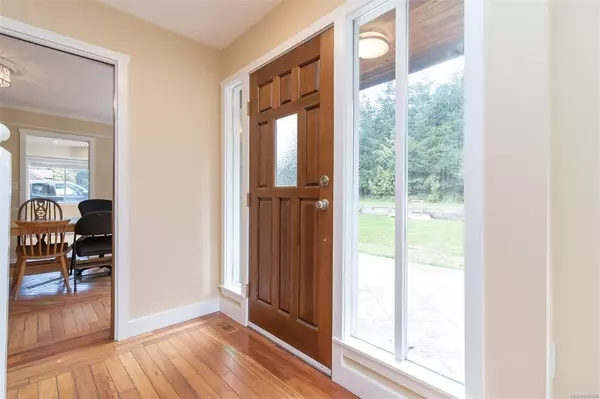$1,710,000
$1,760,000
2.8%For more information regarding the value of a property, please contact us for a free consultation.
1560 McTavish Rd North Saanich, BC V8L 5T3
8 Beds
6 Baths
4,520 SqFt
Key Details
Sold Price $1,710,000
Property Type Single Family Home
Sub Type Single Family Detached
Listing Status Sold
Purchase Type For Sale
Square Footage 4,520 sqft
Price per Sqft $378
MLS Listing ID 928608
Sold Date 09/05/23
Style Main Level Entry with Lower/Upper Lvl(s)
Bedrooms 8
Rental Info Unrestricted
Year Built 1982
Annual Tax Amount $3,028
Tax Year 2022
Lot Size 3.000 Acres
Acres 3.0
Property Description
Outstanding 3 acre Hobby Farm! One of the year’s best offerings is this superbly located acreage. With expansive views towards Saltspring Island, the ocean the valley and beyond. Gently rolling acreage provides areas for horses, cattle, sheep, chickens etc. Barn and other outbuildings are all set and ready for your improvements. Fenced, and ideally located close to Sidney, Ferry system, and access to downtown Victoria. The residence is over 4,000 square feet and boasts 3 additional suites (not authorized) to assist with your income requirements, or easily reintegrate to the main house. Fully renovated gourmet kitchen with commercial dishwasher, updated bathrooms and recently repainted throughout, this may be the ideal family residence. Loads of storage and parking as well as updated systems including “on demand” hot water. Click the link to access full video, drone and pictures.
Location
State BC
County Capital Regional District
Area Ns Airport
Direction South
Rooms
Other Rooms Guest Accommodations
Basement Partially Finished, Walk-Out Access, With Windows
Main Level Bedrooms 2
Kitchen 4
Interior
Interior Features Breakfast Nook, French Doors, Jetted Tub
Heating Forced Air, Heat Pump, Natural Gas
Cooling Central Air
Flooring Tile, Wood
Fireplaces Number 2
Fireplaces Type Family Room, Gas, Living Room
Equipment Central Vacuum
Fireplace 1
Window Features Blinds,Insulated Windows,Stained/Leaded Glass
Appliance Dishwasher, F/S/W/D, Microwave
Laundry In Unit
Exterior
Exterior Feature Awning(s), Balcony/Patio, Fencing: Partial
Carport Spaces 2
View Y/N 1
View City, Mountain(s), Valley
Roof Type Wood
Handicap Access Ground Level Main Floor, Primary Bedroom on Main, No Step Entrance, Wheelchair Friendly
Total Parking Spaces 6
Building
Lot Description Curb & Gutter, Private, Rectangular Lot
Building Description Frame Wood,Insulation: Ceiling,Insulation: Walls,Wood, Main Level Entry with Lower/Upper Lvl(s)
Faces South
Foundation Poured Concrete
Sewer Septic System
Water Municipal
Architectural Style West Coast
Structure Type Frame Wood,Insulation: Ceiling,Insulation: Walls,Wood
Others
Tax ID 002-112-906
Ownership Freehold
Acceptable Financing Purchaser To Finance
Listing Terms Purchaser To Finance
Pets Description Aquariums, Birds, Caged Mammals, Cats, Dogs
Read Less
Want to know what your home might be worth? Contact us for a FREE valuation!

Our team is ready to help you sell your home for the highest possible price ASAP
Bought with Newport Realty Ltd. - Sidney






