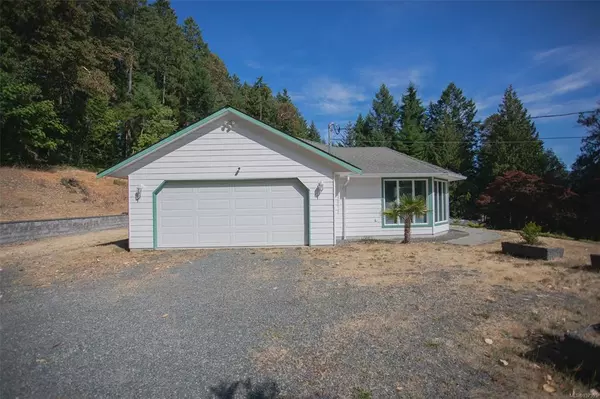$1,075,000
$1,125,000
4.4%For more information regarding the value of a property, please contact us for a free consultation.
2695 Northwest Bay Rd Nanoose Bay, BC V9P 9E7
3 Beds
2 Baths
1,807 SqFt
Key Details
Sold Price $1,075,000
Property Type Single Family Home
Sub Type Single Family Detached
Listing Status Sold
Purchase Type For Sale
Square Footage 1,807 sqft
Price per Sqft $594
MLS Listing ID 937593
Sold Date 09/01/23
Style Rancher
Bedrooms 3
Rental Info Unrestricted
Year Built 2005
Annual Tax Amount $2,937
Tax Year 2022
Lot Size 1.000 Acres
Acres 1.0
Property Description
Charming 3 bedroom, 2 bathroom sprawling Rancher on a picturesque 1 acre property with 484 sqft detached shop. This 1807 sqft home is flooded with natural light from the multitude of large windows that wrap around the front. The kitchen comes complete with a large center island, matching SS appliances, plenty of cabinetry and counterspace for all your cooking needs. Adjacent to the kitchen, you will find an eating nook and a cozy family room with natural gas fireplace. Entertain guests in the bright living room or host family dinners in the formal dining room. The primary bedroom is spacious with 4-pc ensuite and large closet. 2 more beds, a 3-pc bath with update shower and laundry room complete the home. Outside you will find a 2-car garage, an expansive patio, detached workshop, RV parking, garden space, mature trees/shrubs and flat, usable land. Carriage home potential, buyer to verify. Walking distance to the town of Nanoose Bay & Nanoose Elementary. All measurements are approx.
Location
State BC
County Nanaimo Regional District
Area Pq Nanoose
Direction See Remarks
Rooms
Other Rooms Storage Shed, Workshop
Basement Crawl Space
Main Level Bedrooms 3
Kitchen 1
Interior
Interior Features Closet Organizer, French Doors, Workshop
Heating Electric, Forced Air
Cooling Central Air
Flooring Hardwood
Fireplaces Number 1
Fireplaces Type Gas
Equipment Electric Garage Door Opener
Fireplace 1
Window Features Insulated Windows,Vinyl Frames
Appliance F/S/W/D
Laundry In House
Exterior
Exterior Feature Balcony/Patio
Garage Spaces 2.0
Utilities Available Cable To Lot, Electricity To Lot, Garbage, Natural Gas To Lot, Phone To Lot, Recycling
Roof Type Asphalt Shingle
Handicap Access Accessible Entrance, Ground Level Main Floor, No Step Entrance, Primary Bedroom on Main, Wheelchair Friendly
Parking Type Driveway, Garage Double
Total Parking Spaces 8
Building
Lot Description Acreage, Easy Access, Landscaped, Marina Nearby, Near Golf Course, Quiet Area, Recreation Nearby, Serviced, Shopping Nearby
Building Description Cement Fibre, Rancher
Faces See Remarks
Foundation Poured Concrete
Sewer Septic System
Water Well: Drilled
Structure Type Cement Fibre
Others
Tax ID 004-666-089
Ownership Freehold
Pets Description Aquariums, Birds, Caged Mammals, Cats, Dogs
Read Less
Want to know what your home might be worth? Contact us for a FREE valuation!

Our team is ready to help you sell your home for the highest possible price ASAP
Bought with Royal LePage Parksville-Qualicum Beach Realty (PK)






