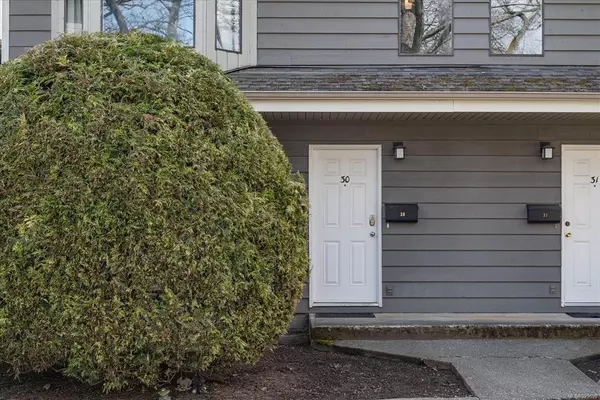$369,500
$369,500
For more information regarding the value of a property, please contact us for a free consultation.
211 Buttertubs Pl #30 Nanaimo, BC V9R 3X8
3 Beds
1 Bath
1,127 SqFt
Key Details
Sold Price $369,500
Property Type Townhouse
Sub Type Row/Townhouse
Listing Status Sold
Purchase Type For Sale
Square Footage 1,127 sqft
Price per Sqft $327
Subdivision Twelve Oaks
MLS Listing ID 929690
Sold Date 08/31/23
Style Condo
Bedrooms 3
HOA Fees $446/mo
Rental Info Unrestricted
Year Built 1981
Annual Tax Amount $2,061
Tax Year 2022
Lot Size 1,306 Sqft
Acres 0.03
Property Description
This top floor, 3 bedroom unit in a well managed townhome complex is a great find. Quiet location in the complex as it is facing the millstone creek. Head up the stairs into the warm & inviting, spacious living room with wood burning f/pl and large windows. Nice dining rm & great kitchen layout. Updated bathroom with a nice tile surround around the tub. Sep. laundry room on ground floor + a nice area for coats/ storage under the stairs. Current parking spot is directly in front of the unit. Easy walk to Bowen Park (frisbee golf, tennis, swimming pool, lawn bowling.. and VIU via Buttertubs marsh trail. Lots of bike paths around. All levels of schools. Local pub within walking distance. On a bus route too. This is a convenient unit and suitable for a family, investor, or students. Special levy for windows, patio door and decks now determined and will be paid in full by the seller- this is included in the price. Won't it be great to move in and have new windows & patio doors!
Location
State BC
County Nanaimo, City Of
Area Na University District
Zoning COR1
Direction Northwest
Rooms
Basement Crawl Space
Main Level Bedrooms 3
Kitchen 1
Interior
Interior Features Dining/Living Combo
Heating Baseboard
Cooling None
Flooring Mixed
Fireplaces Number 1
Fireplaces Type Wood Burning
Fireplace 1
Window Features Aluminum Frames
Appliance F/S/W/D
Laundry In Unit
Exterior
Exterior Feature Balcony
Roof Type Asphalt Shingle
Parking Type Open
Total Parking Spaces 1
Building
Lot Description Central Location, Easy Access, Family-Oriented Neighbourhood, Level, Recreation Nearby, Shopping Nearby
Building Description Frame Wood,Wood, Condo
Faces Northwest
Story 2
Foundation Poured Concrete
Sewer Sewer Connected
Water Municipal
Additional Building None
Structure Type Frame Wood,Wood
Others
HOA Fee Include Garbage Removal,Insurance,Maintenance Grounds,Maintenance Structure,Property Management,Sewer,Water
Tax ID 000-871-133
Ownership Freehold/Strata
Acceptable Financing None
Listing Terms None
Pets Description Aquariums, Birds, Caged Mammals, Cats, Dogs, Number Limit, Size Limit
Read Less
Want to know what your home might be worth? Contact us for a FREE valuation!

Our team is ready to help you sell your home for the highest possible price ASAP
Bought with Royal LePage Nanaimo Realty (NanIsHwyN)






