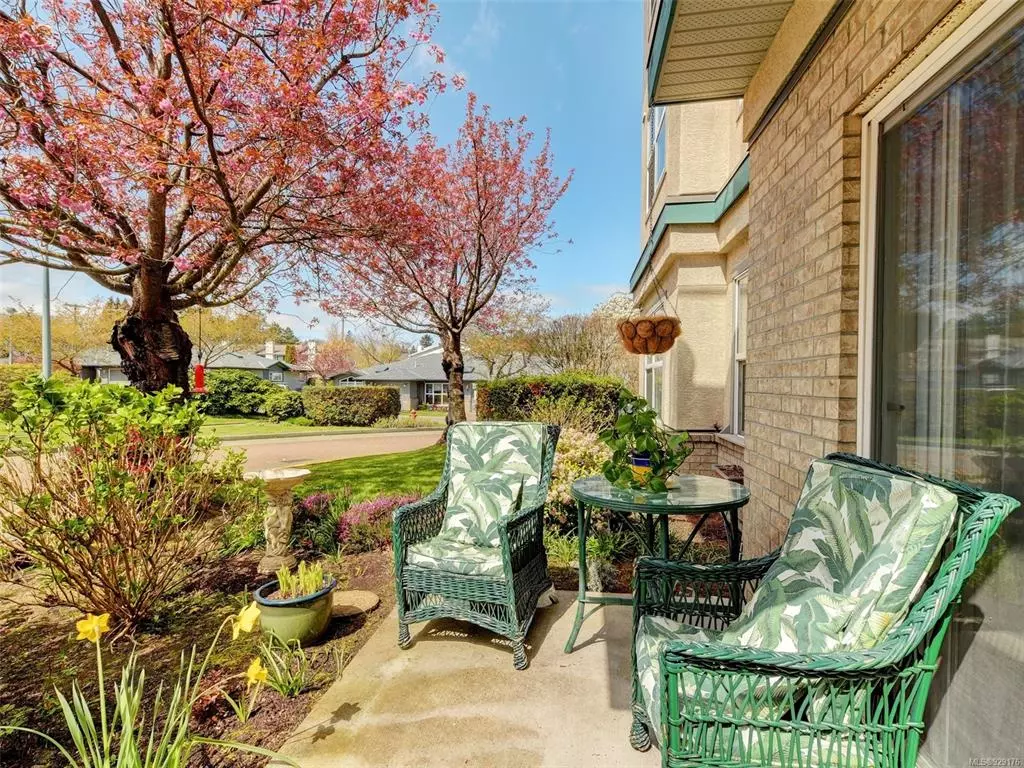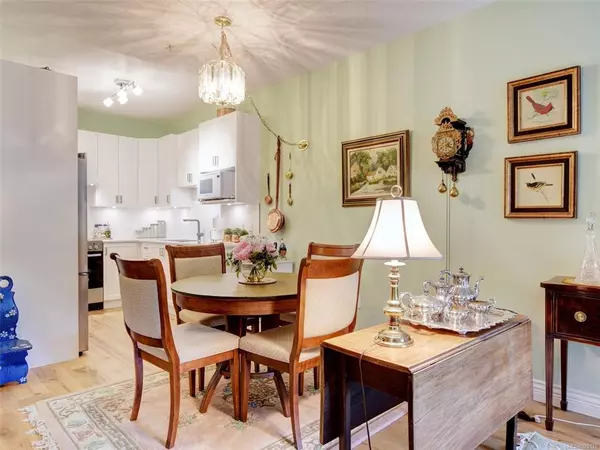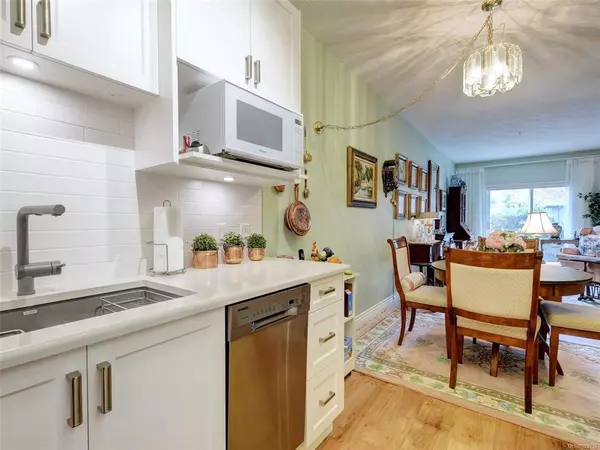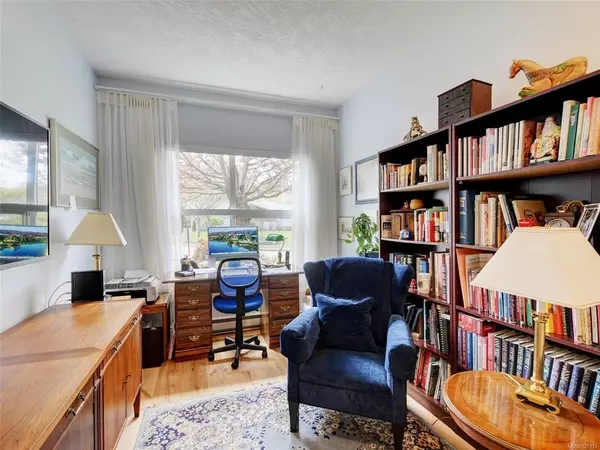$389,000
$389,000
For more information regarding the value of a property, please contact us for a free consultation.
1485 Garnet Rd #102 Saanich, BC V8P 5T5
2 Beds
2 Baths
1,110 SqFt
Key Details
Sold Price $389,000
Property Type Condo
Sub Type Condo Apartment
Listing Status Sold
Purchase Type For Sale
Square Footage 1,110 sqft
Price per Sqft $350
Subdivision Rose Bank Gardens
MLS Listing ID 929176
Sold Date 08/31/23
Style Condo
Bedrooms 2
HOA Fees $1,806/mo
Rental Info Unrestricted
Year Built 1996
Annual Tax Amount $1,386
Tax Year 2022
Lot Size 1,306 Sqft
Acres 0.03
Property Description
This lovely and bright two bdrm two bath condo has been beautifully updated and ready for you to move in and enjoy!
You will be impressed by the lovely handscraped oak flooring, new bright white kitchen with quartz countertops and stainless appliances. Custom organizers in every closet. The Kitchen, living rm and dining area seamlessly flow together, providing the perfect space to relax or entertain guests. Huge primary bdrm with ensuite & w/i closet. This ground floor unit has the benefit of an outdoor patio, which is perfect for enjoying your morning coffee, or easy to come and go with your pet. The mature landscaping surrounding the condo creates a stunning backdrop from patio. Located in a serene setting. Conveniently located near shopping, buses, parks. 55+ independent living offering one meal per day, cleaning/linen service & 24 hour staff/ security. Shared lounge/dining rm, guest suite, laundry on same floor, First Alert Response. Pets allowed One dog or one cat up to 7 kilo.
Location
State BC
County Capital Regional District
Area Se Cedar Hill
Direction West
Rooms
Main Level Bedrooms 2
Kitchen 1
Interior
Interior Features Controlled Entry, Dining/Living Combo, Elevator, French Doors, Storage
Heating Baseboard, Electric
Cooling None
Flooring Carpet, Hardwood
Window Features Vinyl Frames
Appliance Dishwasher, Microwave, Oven/Range Electric, Refrigerator
Laundry Common Area
Exterior
Exterior Feature Balcony/Patio
Roof Type Asphalt Rolled
Handicap Access Accessible Entrance, Ground Level Main Floor, Primary Bedroom on Main, Wheelchair Friendly
Building
Lot Description Central Location, Cul-de-sac
Building Description Stucco, Condo
Faces West
Story 3
Foundation Poured Concrete
Sewer Sewer To Lot
Water Municipal
Structure Type Stucco
Others
HOA Fee Include Caretaker,Garbage Removal,Hot Water,Insurance,Maintenance Grounds,Property Management,Recycling,Water
Tax ID 023-532-424
Ownership Freehold/Strata
Pets Description Aquariums, Birds, Cats, Dogs, Number Limit, Size Limit
Read Less
Want to know what your home might be worth? Contact us for a FREE valuation!

Our team is ready to help you sell your home for the highest possible price ASAP
Bought with Pemberton Holmes - Westshore






