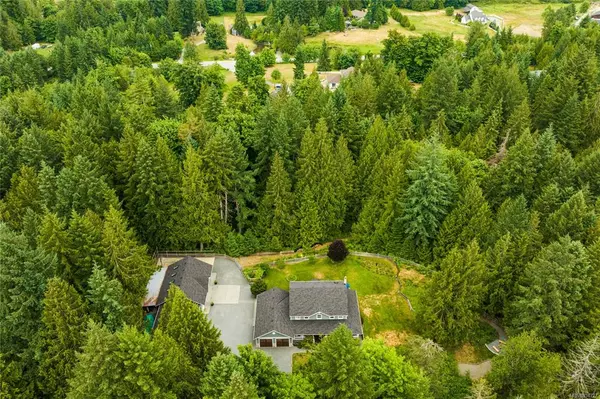$1,660,000
$1,695,000
2.1%For more information regarding the value of a property, please contact us for a free consultation.
4439 Akira Rd Duncan, BC V9L 6J4
3 Beds
3 Baths
3,047 SqFt
Key Details
Sold Price $1,660,000
Property Type Single Family Home
Sub Type Single Family Detached
Listing Status Sold
Purchase Type For Sale
Square Footage 3,047 sqft
Price per Sqft $544
MLS Listing ID 934727
Sold Date 08/31/23
Style Main Level Entry with Upper Level(s)
Bedrooms 3
Rental Info Unrestricted
Year Built 1994
Annual Tax Amount $4,919
Tax Year 2022
Lot Size 4.950 Acres
Acres 4.95
Property Description
Tastefully updated, this 5-acre property offers complete privacy, custom millwork, and a remarkable 5-bay garage/workshop. With meticulous attention to detail, the interior showcases elegant design and seamless flow between living spaces. Outside, discover inviting covered patios and a veranda, perfect for enjoying the tranquil surroundings. The garage/workshop is a haven for car enthusiasts and hobbyists, providing ample space and custom finishes. Situated in a convenient location, this property combines serenity with easy access to nearby amenities and attractions. Don't miss the chance to own this extraordinary retreat that embodies craftsmanship, privacy, and versatility. Schedule a viewing today!
Location
State BC
County Cowichan Valley Regional District
Area Du West Duncan
Zoning R-2
Direction South
Rooms
Other Rooms Workshop
Basement Crawl Space
Kitchen 1
Interior
Interior Features Dining/Living Combo, Eating Area, French Doors, Soaker Tub, Storage, Workshop
Heating Electric, Heat Pump
Cooling HVAC
Flooring Carpet, Hardwood, Tile
Fireplaces Number 1
Fireplaces Type Insert, Living Room, Propane
Equipment Central Vacuum
Fireplace 1
Window Features Insulated Windows,Vinyl Frames
Appliance F/S/W/D, Jetted Tub, See Remarks
Laundry In House
Exterior
Exterior Feature Balcony/Deck, Fencing: Partial, Garden, Sprinkler System
Garage Spaces 5.0
Roof Type Asphalt Shingle
Handicap Access Ground Level Main Floor
Parking Type Driveway, Garage Double, Garage Triple
Total Parking Spaces 10
Building
Lot Description Acreage, Landscaped, Level, Park Setting, Private, Quiet Area, Southern Exposure, In Wooded Area
Building Description Frame Wood,Insulation All,Wood, Main Level Entry with Upper Level(s)
Faces South
Foundation Poured Concrete
Sewer Septic System
Water Well: Drilled
Additional Building Potential
Structure Type Frame Wood,Insulation All,Wood
Others
Restrictions Building Scheme
Tax ID 018-769-489
Ownership Freehold
Pets Description Aquariums, Birds, Caged Mammals, Cats, Dogs
Read Less
Want to know what your home might be worth? Contact us for a FREE valuation!

Our team is ready to help you sell your home for the highest possible price ASAP
Bought with Royal LePage Parksville-Qualicum Beach Realty (PK)






