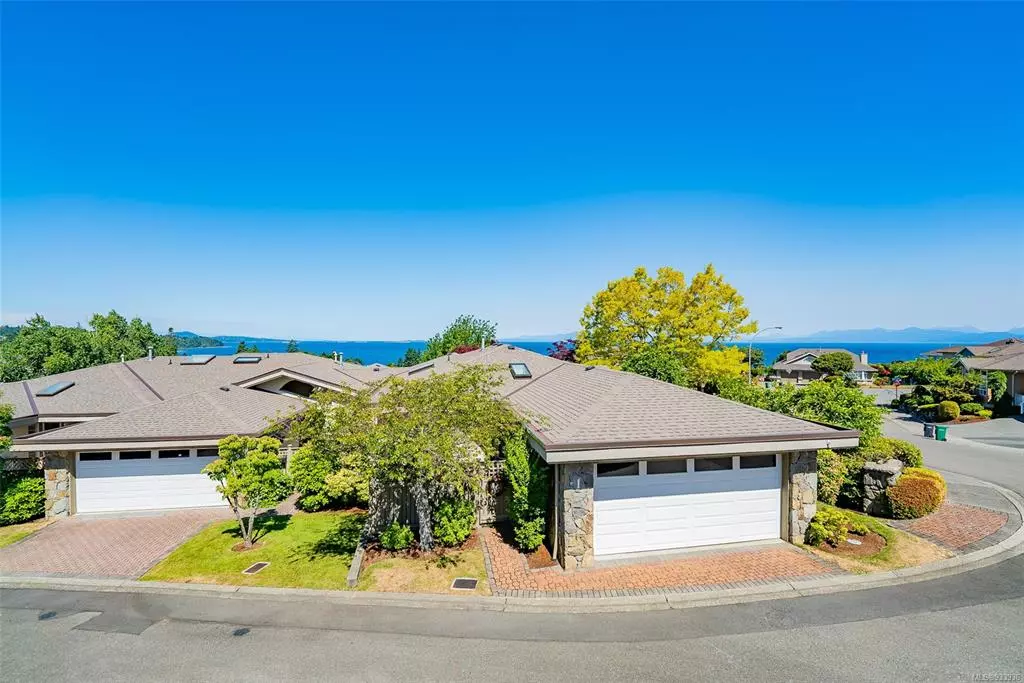$753,000
$749,900
0.4%For more information regarding the value of a property, please contact us for a free consultation.
4991 Bella Vista Cres #4 Nanaimo, BC V9V 1M9
2 Beds
2 Baths
1,343 SqFt
Key Details
Sold Price $753,000
Property Type Townhouse
Sub Type Row/Townhouse
Listing Status Sold
Purchase Type For Sale
Square Footage 1,343 sqft
Price per Sqft $560
Subdivision Rocky Point
MLS Listing ID 933936
Sold Date 08/31/23
Style Rancher
Bedrooms 2
HOA Fees $323/mo
Rental Info Unrestricted
Year Built 1993
Annual Tax Amount $3,082
Tax Year 2022
Property Description
This luxury, ranch style townhouse is one of a kind! The open floor plan takes full advantage of the ocean views, especially the flaming sunsets. Large windows and skylights provide lots of natural light and plenty of opportunities to enjoy the views. The 2-bedroom, 2-bathroom end unit is in a popular North Nanaimo community. Numerous upgrades throughout the home include newer kitchen countertops and sink and cabinets with pullout drawers. The living room (with a spacious front deck) and family room are separated only by a stylish gas fireplace. The two bathrooms have been updated with newer cabinets, toilets, and fixtures. Other upgrades include appliances, phantom screens, blinds, and flooring. There is a two-car garage with a workbench and plenty of storage and a front entry with a privacy fence and a small courtyard. Beautiful landscaping and well-maintained grounds add to the comfort, convenience, and serenity of this home! Book your viewing today!
Location
State BC
County Nanaimo Regional District
Area Na North Nanaimo
Direction Northwest
Rooms
Basement Crawl Space
Main Level Bedrooms 2
Kitchen 1
Interior
Interior Features Ceiling Fan(s)
Heating Forced Air, Natural Gas
Cooling None
Flooring Mixed
Fireplaces Number 1
Fireplaces Type Gas, Living Room
Equipment Central Vacuum, Electric Garage Door Opener
Fireplace 1
Window Features Blinds
Appliance Dishwasher, F/S/W/D, Garburator
Laundry In Unit
Exterior
Exterior Feature Balcony/Patio
Garage Spaces 1.0
Utilities Available Cable Available, Electricity To Lot, Garbage, Underground Utilities
Amenities Available Street Lighting
View Y/N 1
View Ocean
Roof Type Asphalt Shingle
Handicap Access Accessible Entrance, Primary Bedroom on Main
Parking Type Garage
Total Parking Spaces 2
Building
Lot Description Adult-Oriented Neighbourhood, Easy Access
Building Description Insulation: Ceiling,Insulation: Walls, Rancher
Faces Northwest
Foundation Poured Concrete
Sewer Sewer To Lot
Water Municipal
Structure Type Insulation: Ceiling,Insulation: Walls
Others
HOA Fee Include Garbage Removal,Maintenance Grounds,Maintenance Structure,Property Management,Septic,Water
Tax ID 017-837-693
Ownership Freehold
Pets Description Aquariums, Birds, Caged Mammals, Cats, Dogs
Read Less
Want to know what your home might be worth? Contact us for a FREE valuation!

Our team is ready to help you sell your home for the highest possible price ASAP
Bought with Royal LePage Nanaimo Realty (NanIsHwyN)






