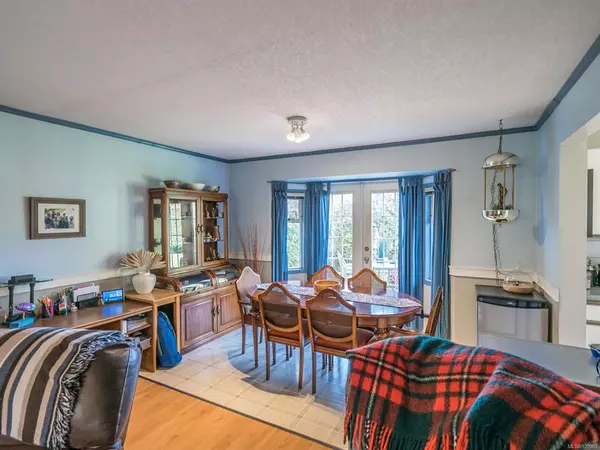$750,000
$799,000
6.1%For more information regarding the value of a property, please contact us for a free consultation.
1325 Greenwood Way French Creek, BC V9P 1X1
4 Beds
3 Baths
2,458 SqFt
Key Details
Sold Price $750,000
Property Type Single Family Home
Sub Type Single Family Detached
Listing Status Sold
Purchase Type For Sale
Square Footage 2,458 sqft
Price per Sqft $305
MLS Listing ID 929963
Sold Date 08/31/23
Style Main Level Entry with Upper Level(s)
Bedrooms 4
Rental Info Unrestricted
Year Built 1985
Annual Tax Amount $4,050
Tax Year 2022
Lot Size 9,583 Sqft
Acres 0.22
Property Description
-----FABULOUS FRENCH CREEK OPPORTUNITY-----Attn: Families, Investors & Developers! Midway between Parksville & Qualicum Beach is this 3 Bed/3 Bath Home on .22 acre w/Bonus Room (or 4th Bedrm), lots of storage, RV/boat prkg, & Detached Garage/Workshop. Prime central location w/easy access to transit, schools, golf, marina, parks, & just mins from Parksville & Qualicum Beach. Younger families can move in & invest sweat equity, investors will like rental revenue potential, & developers will appreciate the future potential! Sitting porch w/door to foyer, Family Room/Den w/lrg windows & nat gas FP, Living/Dining Room w/nat gas stove & door to deck/patio & sunny backyard. Kitchen w/lots of counter space & cabinetry, off Kitchen is 3 pc Main Bath, lrg Laundry Room, & Mudroom. Upper level has Primary Suite w/WI closet & 4 pc ensuite, also 2 other Beds, 4 pc Bath, & Bonus Room. Being sold "as-is-where-is". Visit our website for more pics, floor plan, VR Tour & more.
Location
State BC
County Nanaimo Regional District
Area Pq French Creek
Zoning RS1
Direction South
Rooms
Basement Crawl Space
Kitchen 1
Interior
Interior Features Dining/Living Combo, Storage
Heating Baseboard, Electric
Cooling None
Flooring Mixed
Fireplaces Number 1
Fireplaces Type Gas
Fireplace 1
Appliance F/S/W/D
Laundry In House
Exterior
Garage Spaces 1.0
Roof Type Asphalt Shingle
Total Parking Spaces 2
Building
Lot Description Easy Access, Landscaped, Shopping Nearby
Building Description Wood, Main Level Entry with Upper Level(s)
Faces South
Foundation Poured Concrete
Sewer Sewer Connected
Water Regional/Improvement District
Architectural Style Cape Cod, West Coast
Structure Type Wood
Others
Tax ID 000-166-642
Ownership Freehold
Pets Description Aquariums, Birds, Caged Mammals, Cats, Dogs
Read Less
Want to know what your home might be worth? Contact us for a FREE valuation!

Our team is ready to help you sell your home for the highest possible price ASAP
Bought with Macdonald Realty (Pkvl)






