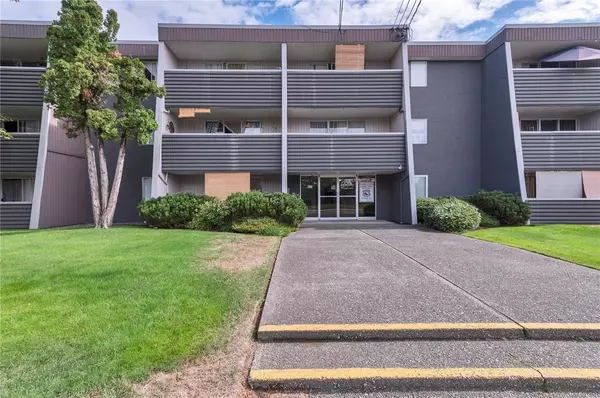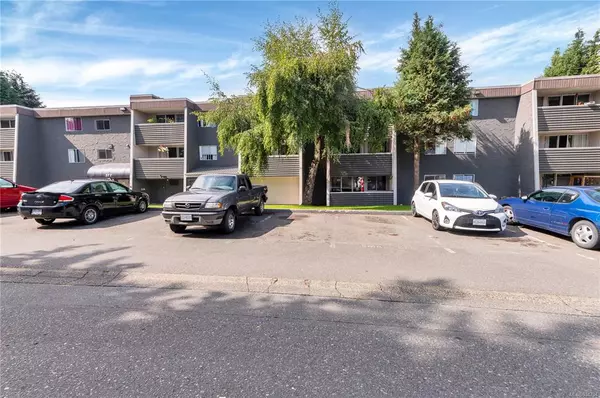$155,000
$159,900
3.1%For more information regarding the value of a property, please contact us for a free consultation.
377 Dogwood St #204 Campbell River, BC V9W 2Y1
1 Bath
474 SqFt
Key Details
Sold Price $155,000
Property Type Condo
Sub Type Condo Apartment
Listing Status Sold
Purchase Type For Sale
Square Footage 474 sqft
Price per Sqft $327
Subdivision Monterey
MLS Listing ID 934704
Sold Date 08/31/23
Style Condo
HOA Fees $199/mo
Rental Info Unrestricted
Year Built 1971
Annual Tax Amount $819
Tax Year 2022
Property Description
Welcome to Monterey, a building with striking architecture, a well run strata and an amazing central location! This studio unit overlooks mature trees in the back lane granting the unit privacy and shade. The kitchen looks into dining/living room to create an open and spacious feel. A private deck through sliding glass doors off the living room give access to a private deck. The building has been very well maintained, allows small pets and rentals and with the age restriction of 55 years grants it's occupants quiet enjoyment. Are you read for carefree living that is affordable? View today and see it for yourself!
Location
State BC
County Campbell River, City Of
Area Cr Campbell River Central
Zoning RM-4
Direction West
Rooms
Basement Partially Finished
Kitchen 1
Interior
Interior Features Elevator
Heating Hot Water
Cooling None
Flooring Laminate
Appliance Oven/Range Electric, Refrigerator
Laundry Common Area
Exterior
Exterior Feature Balcony/Deck, Security System, Wheelchair Access
Amenities Available Elevator(s), Secured Entry, Street Lighting
Roof Type Membrane
Handicap Access Accessible Entrance, Wheelchair Friendly
Parking Type Open
Total Parking Spaces 1
Building
Lot Description Central Location, Corner, Recreation Nearby, Shopping Nearby, Sidewalk
Building Description Aluminum Siding,Insulation: Ceiling,Insulation: Walls,Stucco, Condo
Faces West
Story 3
Foundation Poured Concrete
Sewer Sewer Connected
Water Municipal
Architectural Style Contemporary
Structure Type Aluminum Siding,Insulation: Ceiling,Insulation: Walls,Stucco
Others
HOA Fee Include Heat,Hot Water,Maintenance Structure,Property Management
Tax ID 027-562-255
Ownership Freehold/Strata
Pets Description Cats, Dogs
Read Less
Want to know what your home might be worth? Contact us for a FREE valuation!

Our team is ready to help you sell your home for the highest possible price ASAP
Bought with Royal LePage Advance Realty






