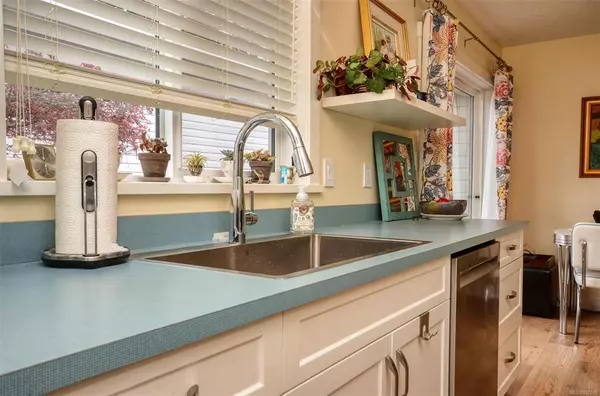$460,000
$475,000
3.2%For more information regarding the value of a property, please contact us for a free consultation.
84 Wolf Lane View Royal, BC V9A 7M2
2 Beds
2 Baths
1,208 SqFt
Key Details
Sold Price $460,000
Property Type Manufactured Home
Sub Type Manufactured Home
Listing Status Sold
Purchase Type For Sale
Square Footage 1,208 sqft
Price per Sqft $380
Subdivision Songhees Retirement Park
MLS Listing ID 932519
Sold Date 08/31/23
Style Rancher
Bedrooms 2
HOA Fees $536/mo
Rental Info No Rentals
Year Built 1994
Annual Tax Amount $1,844
Tax Year 2022
Lot Size 3,920 Sqft
Acres 0.09
Property Description
Welcome to Songhees 55+ Retirement Park! Situated in an elevated position, this impeccably renovated and luminous residence offers 2 bedrooms and 2 bathrooms. It’s located on a tranquil cul de sac with no through traffic. The entire home has been thoughtfully updated, boasting new flooring, fresh paint, a modern kitchen, upgraded bathrooms, stylish doors, blinds, fixtures, and appliances, among other enhancements. The spacious open floor plan encompasses a cozy gas fireplace in the living room, a separate dining area, and a breakfast space in the kitchen. The side yard showcases a lovely patio and green space, requiring minimal maintenance. The property also includes a single garage. A pet-friendly environment surrounded by nature and walking distance of Admirals Walk and its amenities. Don't miss out on the opportunity to own this exquisite sanctuary, located just four miles from downtown Victoria, where affordable living awaits you. Seller is motivated.
Location
State BC
County Capital Regional District
Area Vr Glentana
Direction South
Rooms
Basement Crawl Space
Main Level Bedrooms 2
Kitchen 1
Interior
Interior Features Breakfast Nook, Dining Room, Eating Area
Heating Forced Air, Natural Gas
Cooling None
Flooring Vinyl, Wood
Fireplaces Number 1
Fireplaces Type Gas, Living Room
Equipment Central Vacuum, Electric Garage Door Opener
Fireplace 1
Window Features Bay Window(s),Blinds,Insulated Windows,Screens,Vinyl Frames,Window Coverings
Appliance Dishwasher, F/S/W/D, Microwave, Range Hood, Refrigerator
Laundry In House
Exterior
Exterior Feature Balcony/Patio
Garage Spaces 1.0
Amenities Available Clubhouse
Roof Type Asphalt Shingle
Handicap Access Ground Level Main Floor, Primary Bedroom on Main, Wheelchair Friendly
Parking Type Attached, Driveway, Garage
Total Parking Spaces 2
Building
Lot Description Cul-de-sac, Level, Rectangular Lot
Building Description Insulation: Ceiling,Insulation: Walls,Vinyl Siding, Rancher
Faces South
Story 1
Foundation Other
Sewer Sewer Connected
Water Municipal
Structure Type Insulation: Ceiling,Insulation: Walls,Vinyl Siding
Others
HOA Fee Include Garbage Removal
Ownership Leasehold
Pets Description Cats, Dogs
Read Less
Want to know what your home might be worth? Contact us for a FREE valuation!

Our team is ready to help you sell your home for the highest possible price ASAP
Bought with RE/MAX Camosun






