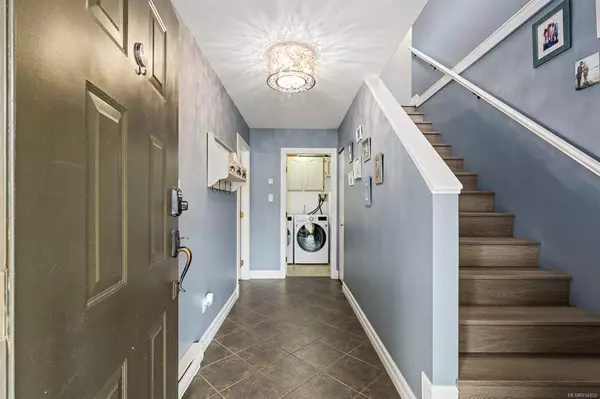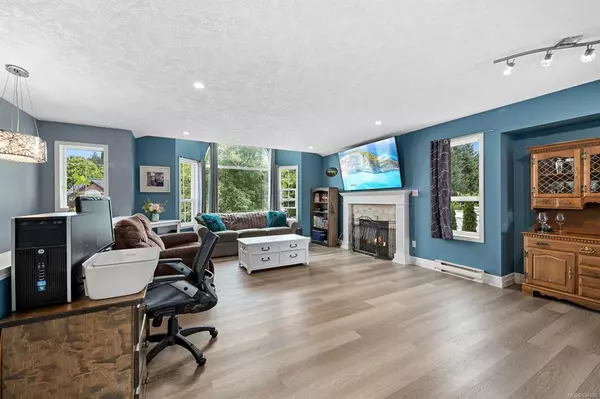$892,000
$899,000
0.8%For more information regarding the value of a property, please contact us for a free consultation.
2026 Hawk Dr Courtenay, BC V9N 9B1
5 Beds
3 Baths
2,195 SqFt
Key Details
Sold Price $892,000
Property Type Single Family Home
Sub Type Single Family Detached
Listing Status Sold
Purchase Type For Sale
Square Footage 2,195 sqft
Price per Sqft $406
Subdivision Valley View
MLS Listing ID 934850
Sold Date 08/30/23
Style Ground Level Entry With Main Up
Bedrooms 5
Rental Info Unrestricted
Year Built 1996
Annual Tax Amount $4,778
Tax Year 2022
Lot Size 7,840 Sqft
Acres 0.18
Property Description
What an incredible home in East Courtenay! Located on a desirable street, walking distance to Valley View Elementary and Mark Isfeld High School, this well appointed 5 bed, 3 bath home has been lovingly maintained. It's close to all levels of schooling, shopping, golf courses and transportation. The layout includes 3 bed, 2 bath upstairs with an open concept kitchen/living area, lots of natural light and a cosy gas fireplace. Off of the kitchen there's a great deck that catches lots of sun and has access to the back yard. Downstairs is a 4th bedroom, the main laundry room and a 1 bedroom in law suite including its own laundry! With a large, fully fenced backyard, including a solar heated above ground swimming pool, there's room for everyone to play and relax. There is a 2 car garage and additional RV parking as well. This house is gem!
Location
State BC
County Courtenay, City Of
Area Cv Courtenay East
Zoning R1
Direction East
Rooms
Basement None
Main Level Bedrooms 3
Kitchen 2
Interior
Heating Baseboard, Electric
Cooling None
Flooring Basement Slab, Laminate
Fireplaces Number 1
Fireplaces Type Gas
Fireplace 1
Window Features Insulated Windows
Appliance Dishwasher, F/S/W/D
Laundry In House
Exterior
Exterior Feature Fencing: Full, Low Maintenance Yard
Garage Spaces 2.0
Roof Type Asphalt Shingle
Handicap Access Accessible Entrance
Parking Type Additional, Attached, Garage Double, On Street, RV Access/Parking
Total Parking Spaces 4
Building
Lot Description Central Location, Easy Access, Family-Oriented Neighbourhood, Landscaped, Level, Near Golf Course, No Through Road, Quiet Area, Recreation Nearby, Shopping Nearby
Building Description Insulation: Ceiling,Insulation: Walls,Vinyl Siding, Ground Level Entry With Main Up
Faces East
Foundation Poured Concrete, Slab
Sewer Sewer To Lot
Water Municipal
Additional Building Exists
Structure Type Insulation: Ceiling,Insulation: Walls,Vinyl Siding
Others
Restrictions Building Scheme,Easement/Right of Way,Restrictive Covenants
Tax ID 018-894-089
Ownership Freehold
Pets Description Aquariums, Birds, Caged Mammals, Cats, Dogs
Read Less
Want to know what your home might be worth? Contact us for a FREE valuation!

Our team is ready to help you sell your home for the highest possible price ASAP
Bought with RE/MAX Ocean Pacific Realty (CX)






