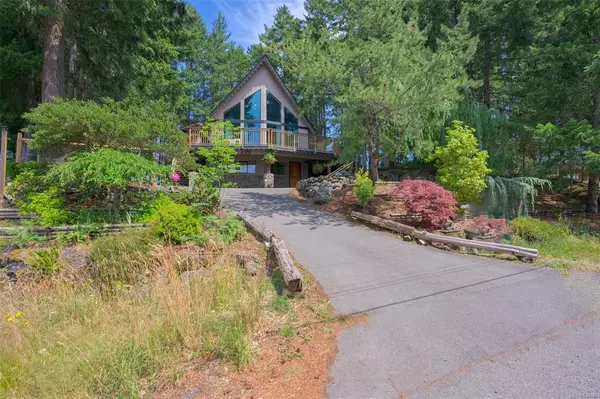$915,000
$950,000
3.7%For more information regarding the value of a property, please contact us for a free consultation.
2181 College Pl Shawnigan Lake, BC V0R 2W1
5 Beds
3 Baths
2,649 SqFt
Key Details
Sold Price $915,000
Property Type Single Family Home
Sub Type Single Family Detached
Listing Status Sold
Purchase Type For Sale
Square Footage 2,649 sqft
Price per Sqft $345
MLS Listing ID 936545
Sold Date 08/30/23
Style Main Level Entry with Lower/Upper Lvl(s)
Bedrooms 5
Rental Info Unrestricted
Year Built 1990
Annual Tax Amount $4,736
Tax Year 2022
Lot Size 10,454 Sqft
Acres 0.24
Property Description
Welcome to this gorgeous Shawnigan Chalet in the sought-after area of the Beach Estates! South-facing with stunning views of Mt. Baldy and surrounded by mature trees, you will feel as though you have been transported to a vacation home in cottage country, yet close to many amenities. This unique 5 bed, 3 bath home is conveniently located on a quiet cul-de-sac in a great neighbourhood. Enjoy the private & naturally landscaped lot which backs onto lush green belt, a true west coast gem! The main floor has a functional floorplan showcasing stunning vaulted ceilings, cozy gas FP, dining room, kitchen, full bath & 2 beds. Retreat upstairs to the primary suite with a clawfoot tub & ensuite. And one of the best features, there is a 2 bed 950+ sqft suite w/separate entry & a spacious open concept living space downstairs is perfect for in-laws, teens or as a mortgage helper! Just steps to Shawnigan Hills Athletic Park & lots of room for RV parking & all your toys!
Location
State BC
County Capital Regional District
Area Ml Shawnigan
Zoning R-3
Direction Southwest
Rooms
Basement Finished, Full, Walk-Out Access, With Windows
Main Level Bedrooms 2
Kitchen 2
Interior
Heating Baseboard, Electric, Heat Pump, Natural Gas
Cooling Air Conditioning
Fireplaces Number 1
Fireplaces Type Gas, Living Room
Fireplace 1
Laundry In House
Exterior
Roof Type Fibreglass Shingle
Total Parking Spaces 3
Building
Lot Description No Through Road
Building Description Frame Wood,Wood, Main Level Entry with Lower/Upper Lvl(s)
Faces Southwest
Foundation Poured Concrete
Sewer Sewer To Lot
Water Municipal
Additional Building Exists
Structure Type Frame Wood,Wood
Others
Tax ID 010-927-531
Ownership Freehold
Pets Description Aquariums, Birds, Caged Mammals, Cats, Dogs
Read Less
Want to know what your home might be worth? Contact us for a FREE valuation!

Our team is ready to help you sell your home for the highest possible price ASAP
Bought with Pemberton Holmes - Westshore






