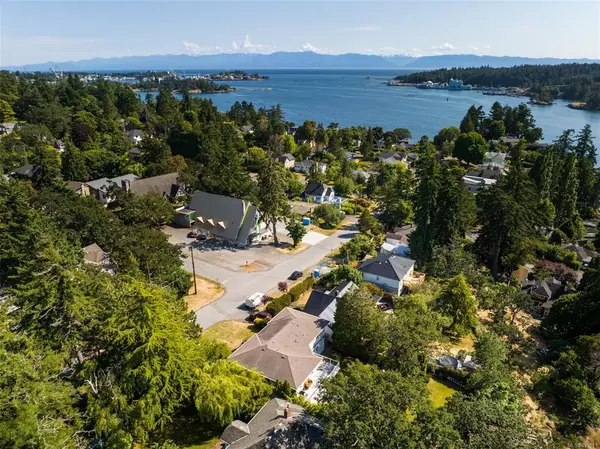$1,155,000
$1,199,000
3.7%For more information regarding the value of a property, please contact us for a free consultation.
289 Stewart Ave View Royal, BC V9B 1R3
4 Beds
2 Baths
2,503 SqFt
Key Details
Sold Price $1,155,000
Property Type Single Family Home
Sub Type Single Family Detached
Listing Status Sold
Purchase Type For Sale
Square Footage 2,503 sqft
Price per Sqft $461
MLS Listing ID 935611
Sold Date 08/30/23
Style Ground Level Entry With Main Up
Bedrooms 4
Rental Info Unrestricted
Year Built 1987
Annual Tax Amount $3,762
Tax Year 2022
Lot Size 8,712 Sqft
Acres 0.2
Property Description
Nestled within the tranquil and well-established View Royal neighbourhood, just a stone's throw away from beach access, yet conveniently located near schools and amenities, this lovely home presents an ideal environment for family living. The expansive main floor boasts a spacious layout, beautiful white oak hardwood floors, two gas fireplaces, two bedrooms, plus a den (or third bedroom). The large and bright kitchen/family room is a highlight, perfect for creating lasting memories with family and friends. Step outside onto the sundeck and be delighted by the distant westerly views. The easily suited lower offers a large bedroom and bath, providing ample space for your guests, plus an oversized double garage and separate rec room. You'll absolutely adore the private fenced backyard with a raised vegetable garden, greenhouse, shed, and mature landscaping that adds a touch of elegance to the surroundings. Open House Sunday 1-4 pm.
Location
State BC
County Capital Regional District
Area Vr View Royal
Direction East
Rooms
Other Rooms Greenhouse, Storage Shed
Basement Partially Finished, Walk-Out Access, With Windows
Main Level Bedrooms 3
Kitchen 1
Interior
Interior Features Dining/Living Combo, Eating Area, Workshop
Heating Electric, Forced Air, Natural Gas
Cooling None, Other
Flooring Carpet, Linoleum, Tile, Wood
Fireplaces Number 2
Fireplaces Type Family Room, Gas, Living Room
Fireplace 1
Window Features Bay Window(s),Blinds,Insulated Windows
Appliance Built-in Range, Dishwasher, Oven Built-In
Laundry In House
Exterior
Exterior Feature Balcony/Patio, Fenced, Garden
Garage Spaces 2.0
View Y/N 1
View Mountain(s), Valley
Roof Type Fibreglass Shingle
Parking Type Attached, Driveway, Garage Double
Total Parking Spaces 3
Building
Lot Description Private, Quiet Area, Rectangular Lot
Building Description Brick,Frame Wood,Insulation: Ceiling,Insulation: Walls,Stucco, Ground Level Entry With Main Up
Faces East
Foundation Poured Concrete
Sewer Sewer To Lot
Water Municipal
Additional Building Potential
Structure Type Brick,Frame Wood,Insulation: Ceiling,Insulation: Walls,Stucco
Others
Tax ID 007-087-144
Ownership Freehold
Pets Description Aquariums, Birds, Caged Mammals, Cats, Dogs
Read Less
Want to know what your home might be worth? Contact us for a FREE valuation!

Our team is ready to help you sell your home for the highest possible price ASAP
Bought with Newport Realty Ltd.






