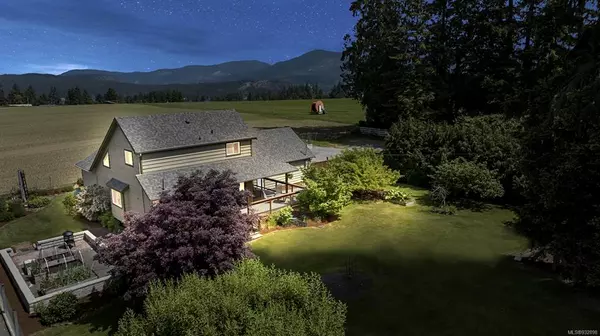$1,035,000
$1,015,000
2.0%For more information regarding the value of a property, please contact us for a free consultation.
4410 Sears Rd Cowichan Bay, BC V0R 1N2
3 Beds
3 Baths
2,001 SqFt
Key Details
Sold Price $1,035,000
Property Type Single Family Home
Sub Type Single Family Detached
Listing Status Sold
Purchase Type For Sale
Square Footage 2,001 sqft
Price per Sqft $517
MLS Listing ID 932898
Sold Date 08/30/23
Style Main Level Entry with Upper Level(s)
Bedrooms 3
Rental Info Unrestricted
Year Built 1977
Annual Tax Amount $4,113
Tax Year 2022
Lot Size 0.410 Acres
Acres 0.41
Property Description
This delightful home oozes charm & features outstanding mountain & pastoral views on a no through road in Cowichan Bay. The .41 ace lot is almost fully fenced with mature landscaping, southern exposure, raised beds, RV parking, firepits, double garage & children’s playground. The renovated home offers 2019 SF with 3 bedrooms with primary on the main & Jack & Jill bedrooms upstairs with shared 4 pc bath. The main floor, open concept plan, features solid Brazilian cherry floors, custom staircase, BI alder entertainment center, BI speakers, vaulted ceiling with 4 skylights, combination laundry/powder room & provision for a propane stove (FP). The chef in the family will love the alder kitchen with eat at island, walk-in pantry, wall oven, plus new fridge, propane cook stove & dishwasher. Large, partially covered front deck accessible from primary bedroom, ensuite & kitchen, rear yard flag stone patio, new roof 2022, gutters 2018, vinyl windows 2007 & heat pump/air handler 2018.
Location
State BC
County Cowichan Valley Regional District
Area Du Cowichan Bay
Zoning R-2
Direction South
Rooms
Basement Crawl Space
Main Level Bedrooms 1
Kitchen 1
Interior
Interior Features Ceiling Fan(s), Closet Organizer, Dining/Living Combo, Vaulted Ceiling(s)
Heating Electric, Heat Pump
Cooling Air Conditioning
Flooring Hardwood, Laminate, Linoleum, Tile
Equipment Central Vacuum, Electric Garage Door Opener, Propane Tank, Security System
Window Features Insulated Windows,Screens,Skylight(s),Vinyl Frames,Window Coverings
Appliance F/S/W/D, Microwave, Oven Built-In, Range Hood
Laundry In House
Exterior
Exterior Feature Balcony/Deck, Balcony/Patio, Fencing: Partial, Garden, Playground
Garage Spaces 2.0
Utilities Available Cable Available, Electricity To Lot, Garbage, Phone Available, Recycling
View Y/N 1
View Mountain(s), Other
Roof Type Fibreglass Shingle
Handicap Access Ground Level Main Floor, Primary Bedroom on Main
Parking Type Attached, Garage Double, RV Access/Parking
Total Parking Spaces 6
Building
Lot Description Corner, Landscaped, Level, Marina Nearby, Near Golf Course, No Through Road, Park Setting, Private, Quiet Area, Rectangular Lot, Shopping Nearby, Southern Exposure
Building Description Frame Wood,Insulation: Ceiling,Insulation: Walls,Wood, Main Level Entry with Upper Level(s)
Faces South
Foundation Poured Concrete
Sewer Septic System
Water Regional/Improvement District
Additional Building None
Structure Type Frame Wood,Insulation: Ceiling,Insulation: Walls,Wood
Others
Restrictions Building Scheme,Other
Tax ID 002-865-939
Ownership Freehold
Acceptable Financing Purchaser To Finance
Listing Terms Purchaser To Finance
Pets Description Aquariums, Birds, Caged Mammals, Cats, Dogs
Read Less
Want to know what your home might be worth? Contact us for a FREE valuation!

Our team is ready to help you sell your home for the highest possible price ASAP
Bought with Pemberton Holmes - Cloverdale






