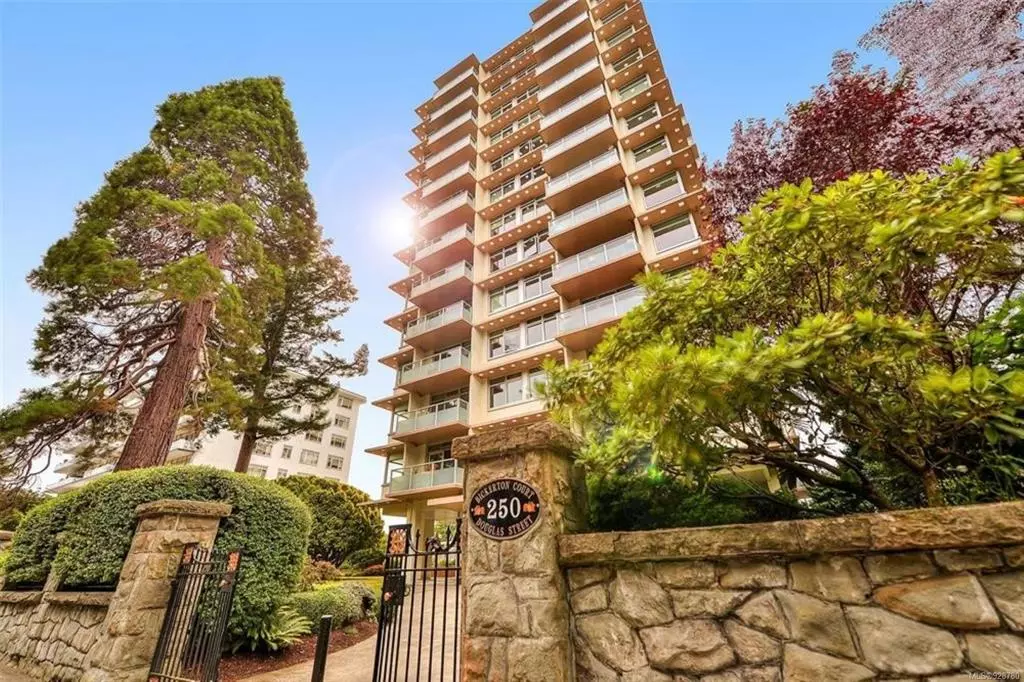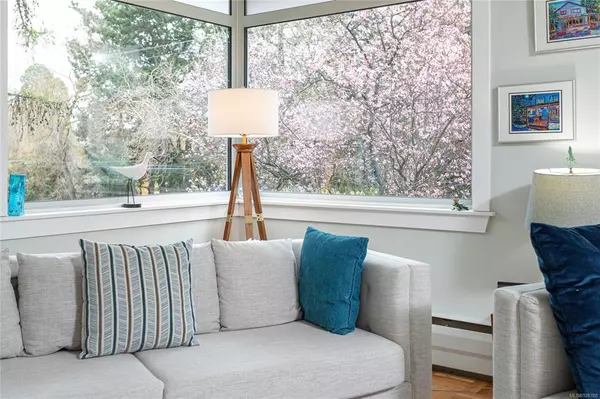$595,000
$599,000
0.7%For more information regarding the value of a property, please contact us for a free consultation.
250 Douglas St #102 Victoria, BC V9V 2P4
2 Beds
1 Bath
1,043 SqFt
Key Details
Sold Price $595,000
Property Type Condo
Sub Type Condo Apartment
Listing Status Sold
Purchase Type For Sale
Square Footage 1,043 sqft
Price per Sqft $570
Subdivision Bickerton Court
MLS Listing ID 928780
Sold Date 08/30/23
Style Condo
Bedrooms 2
HOA Fees $706/mo
Rental Info Unrestricted
Year Built 1962
Annual Tax Amount $2,484
Tax Year 2022
Lot Size 1,306 Sqft
Acres 0.03
Property Description
Welcome to Bickerton Court. This 2 BR, 1 BA sunfilled corner unit is directly overlooking Beacon Hill Park & is just steps to Dallas Rd & all amenities of James Bay. Plus a short walk to the world-renowned beautiful Inner Harbour in Victoria. You will appreciate the expansive look of the continuous parquet flrs thru-out & open flrplan. Fully updated bath & spacious kitchen w/updated appliances is ready to move in. The well run & maintained concrete & steel bldg comes w/bike storage, library, mtg rm, lrg indoor pool, guest suite, a fabulous “Tiki” themed rec rm, rooftop games rm & viewing deck, with a 360-degree view of the Strait of Georgia across to the Olympic Mtns, to the vistas of Victoria & the Inner Harbour. Prepare to say WOW, the rooftop viewing area is like nothing you have ever seen! The bldg has all new windows & new frosted-glass deck & railings. 1 parking space comes w/the unit on an allocation basis but you can walk, bike, or bus to everything you could possibly need.
Location
State BC
County Capital Regional District
Area Vi James Bay
Direction East
Rooms
Main Level Bedrooms 2
Kitchen 1
Interior
Interior Features Dining/Living Combo, Eating Area
Heating Baseboard, Hot Water, Other
Cooling None
Appliance Dishwasher, Oven/Range Electric, Range Hood, Refrigerator
Laundry Common Area
Exterior
Exterior Feature Balcony/Patio
Utilities Available Cable To Lot, Electricity To Lot, Garbage, Phone To Lot
Amenities Available Bike Storage, Clubhouse, Common Area, Elevator(s), Fitness Centre, Guest Suite, Meeting Room, Pool: Indoor, Recreation Facilities, Recreation Room, Roof Deck, Secured Entry, Shared BBQ, Workshop Area, Other
Roof Type Tar/Gravel
Parking Type Underground
Building
Lot Description Central Location, Park Setting, Rectangular Lot, Shopping Nearby, Sidewalk
Building Description Steel and Concrete, Condo
Faces East
Story 12
Foundation Poured Concrete
Sewer Sewer Connected
Water Municipal
Structure Type Steel and Concrete
Others
HOA Fee Include Garbage Removal,Heat,Hot Water,Insurance,Maintenance Grounds,Maintenance Structure,Property Management,Recycling
Tax ID 000-155-446
Ownership Freehold/Strata
Pets Description Aquariums, Birds, Caged Mammals, Number Limit
Read Less
Want to know what your home might be worth? Contact us for a FREE valuation!

Our team is ready to help you sell your home for the highest possible price ASAP
Bought with Century 21 Queenswood Realty Ltd.






