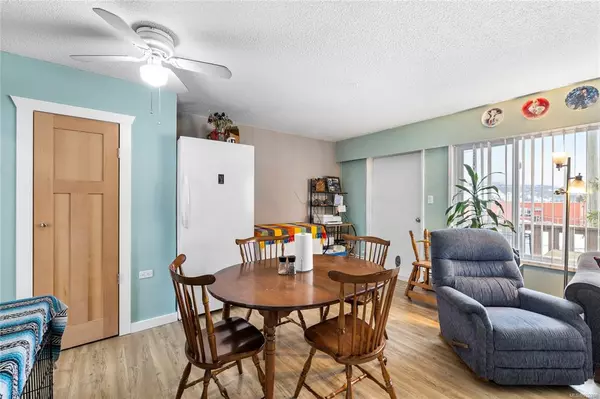$320,000
$339,900
5.9%For more information regarding the value of a property, please contact us for a free consultation.
4110 Kendall Ave #17 Port Alberni, BC V9Y 5J1
3 Beds
2 Baths
1,593 SqFt
Key Details
Sold Price $320,000
Property Type Townhouse
Sub Type Row/Townhouse
Listing Status Sold
Purchase Type For Sale
Square Footage 1,593 sqft
Price per Sqft $200
Subdivision Echo Park Estates
MLS Listing ID 933286
Sold Date 08/30/23
Style Main Level Entry with Lower/Upper Lvl(s)
Bedrooms 3
HOA Fees $470/mo
Rental Info Unrestricted
Year Built 1966
Annual Tax Amount $1,531
Tax Year 2022
Property Description
3 bedroom, 1.5 bathroom townhome in Echo Park Estates. Walking distance to all levels of schooling, sport facilities and shopping, this great Echo location is sure to please. This well placed unit backs onto Wood Elementary School and is one of the very few with a basement. The main floor is home to the kitchen, living room/dining room combo and 2 piece bathroom with 3 bedrooms and full bathroom to be found upstairs. The lower level offers a large den that is currently being used as a 4th bedroom (closet in the adjacent room) and laundry room/workshop with lots of storage space. Additional features include an attached carport, additional pantry space and a reclaimed fir feature wall leading to the basement. Monthly strata fee of $470.00 includes heat, water, hot water, garbage, sewer and management. Open House Saturday, June 3rd 11:00-12:30.
Location
State BC
County Port Alberni, City Of
Area Pa Port Alberni
Zoning RM1
Direction East
Rooms
Other Rooms Workshop
Basement Partially Finished, With Windows
Kitchen 1
Interior
Interior Features Dining/Living Combo, Storage, Workshop
Heating Hot Water, Natural Gas
Cooling None
Flooring Basement Slab, Mixed
Window Features Vinyl Frames
Appliance Dishwasher
Laundry In Unit
Exterior
Exterior Feature Balcony/Deck
Carport Spaces 1
View Y/N 1
View Mountain(s)
Roof Type Asphalt Shingle,Membrane
Handicap Access Ground Level Main Floor
Parking Type Carport
Total Parking Spaces 1
Building
Lot Description Central Location, Family-Oriented Neighbourhood, Quiet Area, Serviced
Building Description Block,Frame Wood,Stucco & Siding, Main Level Entry with Lower/Upper Lvl(s)
Faces East
Story 3
Foundation Poured Concrete
Sewer Sewer Connected
Water Municipal
Additional Building None
Structure Type Block,Frame Wood,Stucco & Siding
Others
HOA Fee Include Garbage Removal,Heat,Hot Water,Maintenance Grounds,Property Management,Sewer,Water
Tax ID 025-414-771
Ownership Freehold/Strata
Acceptable Financing Must Be Paid Off
Listing Terms Must Be Paid Off
Pets Description Aquariums, Birds, Cats, Dogs, Number Limit, Size Limit
Read Less
Want to know what your home might be worth? Contact us for a FREE valuation!

Our team is ready to help you sell your home for the highest possible price ASAP
Bought with eXp Realty






