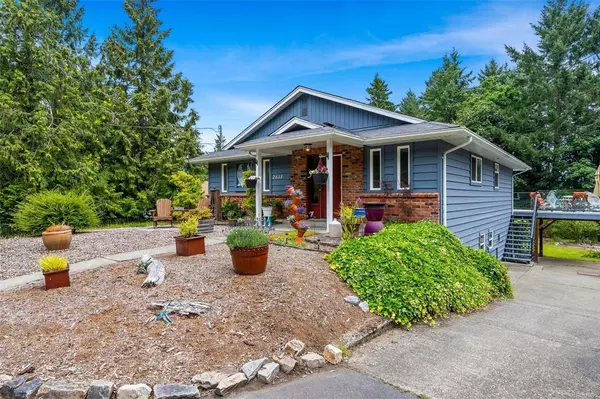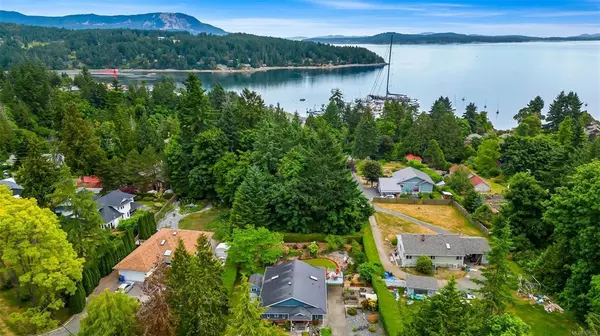$990,000
$999,000
0.9%For more information regarding the value of a property, please contact us for a free consultation.
2615 Partridge Rd Mill Bay, BC V0R 2P4
3 Beds
3 Baths
2,500 SqFt
Key Details
Sold Price $990,000
Property Type Single Family Home
Sub Type Single Family Detached
Listing Status Sold
Purchase Type For Sale
Square Footage 2,500 sqft
Price per Sqft $396
MLS Listing ID 935022
Sold Date 08/29/23
Style Main Level Entry with Lower Level(s)
Bedrooms 3
Rental Info Unrestricted
Year Built 1989
Annual Tax Amount $4,011
Tax Year 2022
Lot Size 0.490 Acres
Acres 0.49
Property Description
Your Mill Bay garden oasis awaits. Situated on just under half an acre this lovely home and property offers an incredible private retreat in the rear yard complete with pathways, pergola and water feature all overlooked by the recently renovated entertainment sized deck featuring peek a boo ocean views and Mt Baker perfectly framed in the distance. Other notable upgrades in this well loved and maintained 4 bed, 3 bath home include, recent exterior paint, upgraded windows as well as updated kitchen and baths complete with in floor heating. You’ll love the generous use of hardwood flooring on the main level and the bright cheery atmosphere created by the vaulted ceilings in the dining and living room complete with skylights and plenty of windows. Ease of living is enhanced with the primary bedroom complete with updated ensuite and walk in closet located on the main level. The lower level includes the wine room (4th bed) and large rec room with in-law suite potential.
Location
State BC
County Cowichan Valley Regional District
Area Ml Mill Bay
Zoning R3
Direction West
Rooms
Basement Finished
Main Level Bedrooms 2
Kitchen 1
Interior
Heating Baseboard, Electric
Cooling None
Flooring Mixed
Fireplaces Number 1
Fireplaces Type Gas
Equipment Central Vacuum
Fireplace 1
Window Features Insulated Windows
Laundry In House
Exterior
Exterior Feature Garden
View Y/N 1
View Ocean
Roof Type Asphalt Shingle
Parking Type RV Access/Parking, Other
Total Parking Spaces 5
Building
Lot Description Landscaped, Marina Nearby, Park Setting, Recreation Nearby, Shopping Nearby, Southern Exposure
Building Description Frame Wood,Insulation: Ceiling,Insulation: Walls,Wood, Main Level Entry with Lower Level(s)
Faces West
Foundation Poured Concrete
Sewer Septic System
Water Municipal
Structure Type Frame Wood,Insulation: Ceiling,Insulation: Walls,Wood
Others
Tax ID 000-000-000
Ownership Freehold
Pets Description Aquariums, Birds, Caged Mammals, Cats, Dogs
Read Less
Want to know what your home might be worth? Contact us for a FREE valuation!

Our team is ready to help you sell your home for the highest possible price ASAP
Bought with Coldwell Banker Oceanside Real Estate






