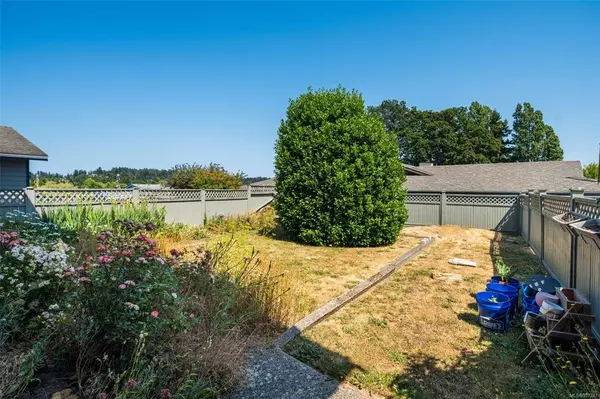$931,000
$949,900
2.0%For more information regarding the value of a property, please contact us for a free consultation.
5 Parkcrest Dr View Royal, BC V9B 5E6
3 Beds
3 Baths
1,577 SqFt
Key Details
Sold Price $931,000
Property Type Single Family Home
Sub Type Single Family Detached
Listing Status Sold
Purchase Type For Sale
Square Footage 1,577 sqft
Price per Sqft $590
MLS Listing ID 937247
Sold Date 08/24/23
Style Ground Level Entry With Main Up
Bedrooms 3
Rental Info Unrestricted
Year Built 1983
Annual Tax Amount $3,471
Tax Year 2022
Lot Size 7,405 Sqft
Acres 0.17
Property Description
Nestled within the heart of a very sought-after neighborhood, this exceptional 3-bedroom home presents an excellent opportunity for those seeking a delightful home in a wonderful community. The spacious living area is ideal for entertaining friends and family, boasting a seamless flow between the living room, dining area, and kitchen. The three well-proportioned bedrooms provide a peaceful retreat for everyone in the household. The primary bedroom has a 2 piece ensuite and there is a 4 piece main bathroom on this floor as well. The ground level is awaiting your ideas. There is a massive open area that would be ideal for a rec room, additional bedrooms or a suite. Within close proximity, you'll find top-rated schools, vibrant shopping districts, renowned restaurants, and lush parks, catering to a diverse range of interests and lifestyles. Commuting is a breeze with easy access to major highways & public transportation options, allowing for seamless connectivity to the surrounding areas.
Location
State BC
County Capital Regional District
Area Vr View Royal
Direction Southeast
Rooms
Basement Full, Partially Finished, Walk-Out Access, With Windows
Main Level Bedrooms 3
Kitchen 1
Interior
Interior Features Dining/Living Combo
Heating Baseboard
Cooling None
Flooring Basement Slab
Fireplaces Number 1
Fireplaces Type Family Room
Fireplace 1
Appliance F/S/W/D
Laundry In House
Exterior
Carport Spaces 1
Roof Type Asphalt Shingle
Parking Type Attached, Carport, Driveway
Total Parking Spaces 4
Building
Lot Description Easy Access, Landscaped, Level
Building Description Frame Wood,Insulation: Ceiling,Insulation: Walls,Wood, Ground Level Entry With Main Up
Faces Southeast
Foundation Poured Concrete, Slab
Sewer Sewer Connected
Water Municipal
Architectural Style Arts & Crafts
Additional Building Potential
Structure Type Frame Wood,Insulation: Ceiling,Insulation: Walls,Wood
Others
Tax ID 001-056-034
Ownership Freehold
Acceptable Financing Purchaser To Finance
Listing Terms Purchaser To Finance
Pets Description Aquariums, Birds, Caged Mammals, Cats, Dogs
Read Less
Want to know what your home might be worth? Contact us for a FREE valuation!

Our team is ready to help you sell your home for the highest possible price ASAP
Bought with Fair Realty






