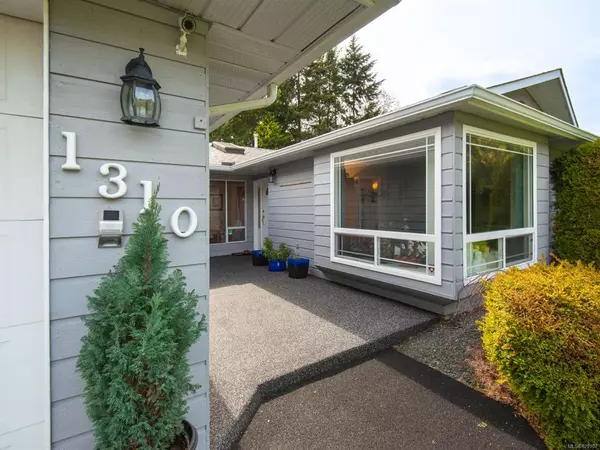$825,000
$849,900
2.9%For more information regarding the value of a property, please contact us for a free consultation.
1310 Sunrise Dr French Creek, BC V9P 1X4
3 Beds
2 Baths
1,887 SqFt
Key Details
Sold Price $825,000
Property Type Single Family Home
Sub Type Single Family Detached
Listing Status Sold
Purchase Type For Sale
Square Footage 1,887 sqft
Price per Sqft $437
MLS Listing ID 929107
Sold Date 08/21/23
Style Rancher
Bedrooms 3
Rental Info Unrestricted
Year Built 1985
Annual Tax Amount $3,388
Tax Year 2022
Lot Size 10,454 Sqft
Acres 0.24
Property Description
This immaculate, sprawling 1887 Sq.ft Rancher in the lovely Sandpiper neighbourhood is minutes to the waterfront & centrally located to the amenities/services of both Qualicum & Parksville. This home emits a particular energy as you walk in having been meticulously maintained by the same owners for over 30 years. Semi-open concept floor plan w/ spacious living room w/ gas fp, multiple skylights & oversized windows. Formal dining room off kitchen w/ french doors leading to the rear yard and family room w/ gas fp w/ access to the garage & separate storage area. Spacious primary bedroom is complete with walk-in closet & updated 3pc ensuite, 2 more beds and renovated 5pc main bath. Landscaped 0.24 acre lot, fully fenced rear yard with detached garden shed, covered patio area & hot tub with pergola. Noteworthy updates over the years include: windows, heated tile flooring, ductless heat pump, bathrooms, kitchen, exterior paint, flooring & rubber coated driveway. This home won't last long!
Location
State BC
County Nanaimo Regional District
Area Pq French Creek
Direction North
Rooms
Other Rooms Storage Shed
Basement None
Main Level Bedrooms 3
Kitchen 1
Interior
Interior Features Dining/Living Combo
Heating Baseboard, Electric, Heat Pump
Cooling Air Conditioning
Flooring Carpet, Tile
Fireplaces Number 3
Fireplaces Type Electric, Gas
Fireplace 1
Window Features Vinyl Frames
Appliance Dishwasher, F/S/W/D
Laundry In House
Exterior
Exterior Feature Balcony/Patio, Fencing: Full, Garden, Security System
Garage Spaces 2.0
Utilities Available Natural Gas Available
Roof Type Fibreglass Shingle
Handicap Access No Step Entrance, Primary Bedroom on Main
Parking Type Driveway, Garage Double
Total Parking Spaces 3
Building
Lot Description Central Location, Easy Access, Landscaped
Building Description Wood, Rancher
Faces North
Foundation Poured Concrete
Sewer Sewer Connected
Water Municipal
Structure Type Wood
Others
Tax ID 001-160-648
Ownership Freehold
Pets Description Aquariums, Birds, Caged Mammals, Cats, Dogs
Read Less
Want to know what your home might be worth? Contact us for a FREE valuation!

Our team is ready to help you sell your home for the highest possible price ASAP
Bought with 460 Realty Inc. (QU)






