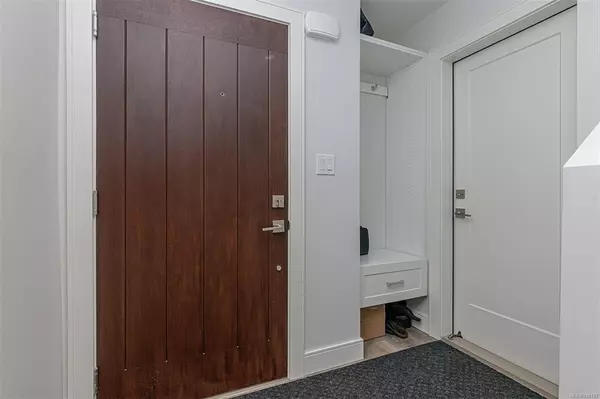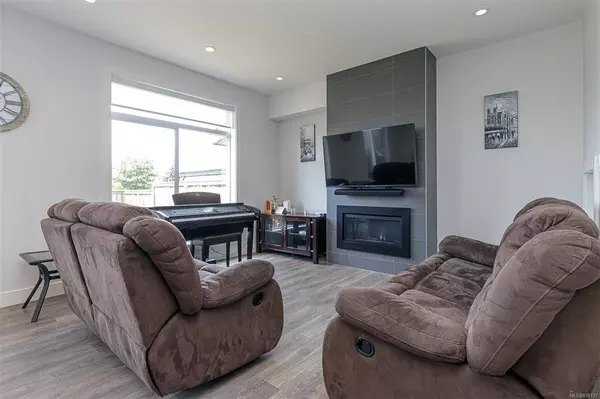$865,000
$865,000
For more information regarding the value of a property, please contact us for a free consultation.
11 Avanti Pl View Royal, BC V8Z 1P9
3 Beds
3 Baths
1,720 SqFt
Key Details
Sold Price $865,000
Property Type Townhouse
Sub Type Row/Townhouse
Listing Status Sold
Purchase Type For Sale
Square Footage 1,720 sqft
Price per Sqft $502
MLS Listing ID 938137
Sold Date 08/18/23
Style Split Level
Bedrooms 3
HOA Fees $509/mo
Rental Info Unrestricted
Year Built 2019
Annual Tax Amount $3,195
Tax Year 2022
Lot Size 1,742 Sqft
Acres 0.04
Property Description
EXECUTIVE 4 BEDROOM TOWNHOUSE - SAANICH BORDER WITH WATER VIEWS. Experience luxurious living in this upscale modern townhome, The Avanti! The 1720 square feet of living space boasts modern finishes throughout, including a gas fireplace to warm up the space on chilly evenings. With 3 bedrooms plus a den and 3 full bathrooms, you'll have plenty of space to entertain guests or relax in the comfort of your own home. Stay warm in the winter with the energy-efficient heat pump, and enjoy the convenience of an on-demand hot water system. The double car garage provides ample storage for vehicles and equipment. Fully fenced rear yard is perfect for pets and Children. Perfect location close to Eagle Creek Village, Victoria General Hospital and the galloping goose trail. Don't miss out on this opportunity to own a slice of paradise in one of the most sought-after locations. PRICED TO SELL - $90K BELOW BC ASSESMENT!
Location
State BC
County Capital Regional District
Area Vr Hospital
Direction Northeast
Rooms
Basement None
Kitchen 1
Interior
Interior Features Closet Organizer, Dining/Living Combo
Heating Electric, Heat Pump, Natural Gas
Cooling Central Air
Flooring Laminate
Fireplaces Type Gas, Living Room
Window Features Blinds
Laundry In Unit
Exterior
Exterior Feature Fencing: Full, Fencing: Partial
Garage Spaces 2.0
Amenities Available Common Area
Roof Type Other
Parking Type Attached, Garage Double
Total Parking Spaces 4
Building
Lot Description Irregular Lot
Building Description Cement Fibre,Stone,Wood, Split Level
Faces Northeast
Story 2
Foundation Poured Concrete
Sewer Sewer To Lot
Water Municipal
Architectural Style Contemporary
Structure Type Cement Fibre,Stone,Wood
Others
Tax ID 030-820-332
Ownership Freehold/Strata
Pets Description Cats, Dogs
Read Less
Want to know what your home might be worth? Contact us for a FREE valuation!

Our team is ready to help you sell your home for the highest possible price ASAP
Bought with RE/MAX Camosun






