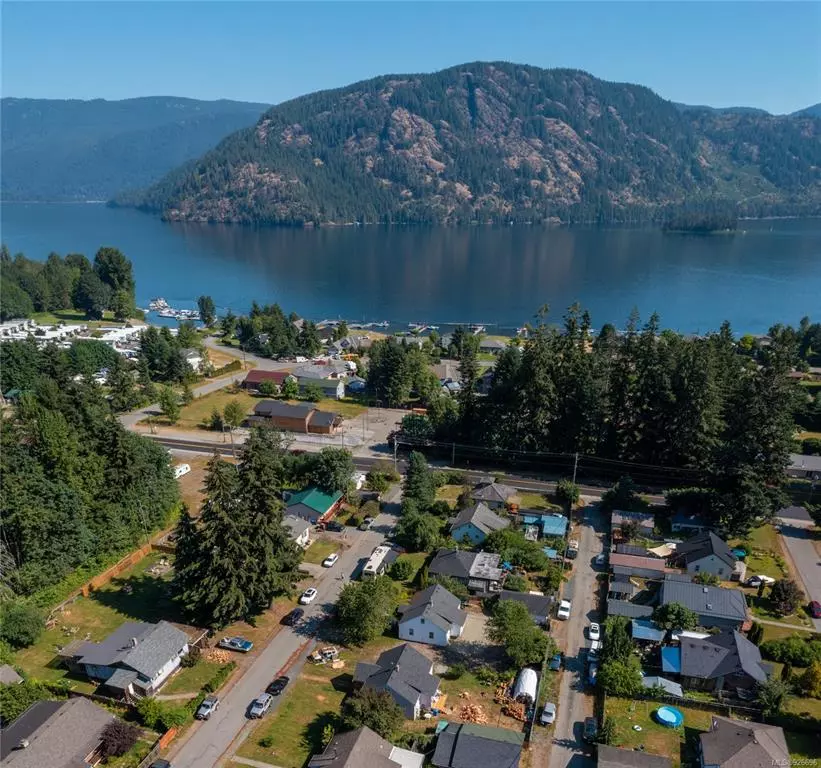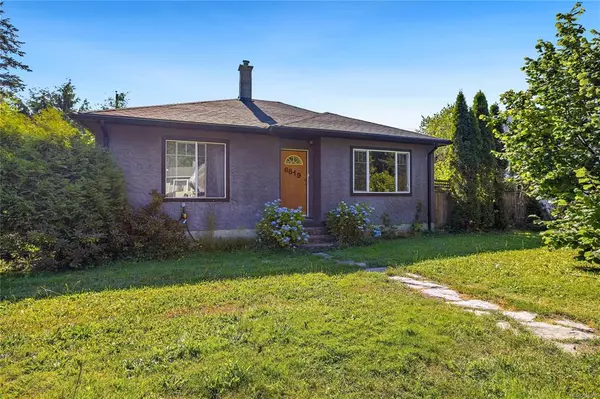$479,900
$479,000
0.2%For more information regarding the value of a property, please contact us for a free consultation.
6819 First St Honeymoon Bay, BC V0R 1Y0
2 Beds
2 Baths
1,298 SqFt
Key Details
Sold Price $479,900
Property Type Single Family Home
Sub Type Single Family Detached
Listing Status Sold
Purchase Type For Sale
Square Footage 1,298 sqft
Price per Sqft $369
MLS Listing ID 926696
Sold Date 08/15/23
Style Rancher
Bedrooms 2
HOA Fees $20/mo
Rental Info Unrestricted
Year Built 1946
Annual Tax Amount $2,535
Tax Year 2022
Lot Size 8,276 Sqft
Acres 0.19
Property Description
Welcome to the family oriented community of Honeymoon Bay. This lovely 2 bed and 2 bath home has had costly updates but is looking for the right family or investor to put in some TLC. Newer roof done within the last 3 years. Updated 200 amp electrical panel for RV hook up. Newer kitchen, and the rest of the home awaits for your sweat equity. The property is only a 5 min walk to beach access, and it also features a large fenced in back yard boasting with greenery. Showing off it’s abundance of fruit trees, cherry, apple, plum, hazelnut and walnut. There is also a greenhouse for gardener enthusiasts! A large detached garage that can be used as a workshop, man cave, or extra storage. 6819 is within walking distance to playground with zip line, located the Honeymoon Bay General Store with excellent take out, march meadows golf course, camping, and many breathtaking hikes and trails. Come take a look at this serene space and see all its potential.
Location
State BC
County Cowichan Valley Regional District
Area Du Honeymoon Bay
Zoning R-3
Direction West
Rooms
Other Rooms Storage Shed, Workshop
Basement Crawl Space
Main Level Bedrooms 2
Kitchen 1
Interior
Heating Baseboard, Electric, Wood
Cooling None
Flooring Hardwood, Mixed
Fireplaces Number 1
Fireplaces Type Wood Stove
Fireplace 1
Window Features Vinyl Frames
Appliance F/S/W/D
Laundry In Unit
Exterior
Garage Spaces 1.0
Utilities Available Cable To Lot, Electricity To Lot, Garbage, Phone To Lot, Recycling
View Y/N 1
View Mountain(s)
Roof Type Asphalt Shingle,Other
Parking Type Driveway, Garage
Total Parking Spaces 4
Building
Lot Description Easy Access, Family-Oriented Neighbourhood, Marina Nearby, Near Golf Course
Building Description Insulation All,Stucco, Rancher
Faces West
Foundation Poured Concrete
Sewer Septic System
Water Municipal
Structure Type Insulation All,Stucco
Others
Tax ID 000-212-041
Ownership Freehold/Strata
Pets Description Aquariums, Birds, Caged Mammals, Cats, Dogs, Number Limit, Size Limit
Read Less
Want to know what your home might be worth? Contact us for a FREE valuation!

Our team is ready to help you sell your home for the highest possible price ASAP
Bought with Pemberton Holmes - Sooke






