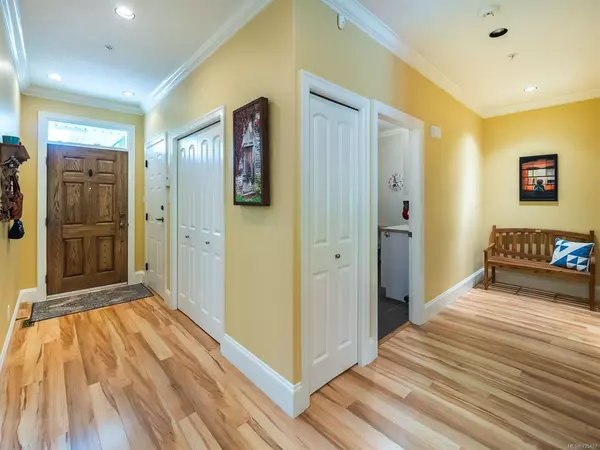$679,900
$679,900
For more information regarding the value of a property, please contact us for a free consultation.
447 Pym St #5 Parksville, BC V9P 2H9
2 Beds
2 Baths
1,274 SqFt
Key Details
Sold Price $679,900
Property Type Townhouse
Sub Type Row/Townhouse
Listing Status Sold
Purchase Type For Sale
Square Footage 1,274 sqft
Price per Sqft $533
Subdivision Wembley Lane
MLS Listing ID 935487
Sold Date 08/15/23
Style Rancher
Bedrooms 2
HOA Fees $288/mo
Rental Info Some Rentals
Year Built 2006
Annual Tax Amount $2,953
Tax Year 2022
Property Description
Welcome to #5 Wembley Lane. A great home for the future. This spacious 2 bedroom patio home is designed for easy living. The open plan living/kitchen/dining area overlooks the private patio. Lots of maple cabinetry plus an extensive island add to the ease for prep, cooking and entertaining. Enjoy the privacy that both bedrooms offer. The large utility room is great. Side by side washer/dryer, counter space and sink plus more cabinetry. This home has had several recent upgrades including exterior and interior paint, bathroom fixtures and a new hot water tank. The feature mirror wall, stone surround electric fireplace plus the colonial trim and crown moldings all adds a special touch. Ready for vac and security. AC option with strata approval. Walking distance to Wembley Mall, minutes to the sandy beaches, marina, golfing and more. Sellers would be interested in an extended rent back as they plan their future. A great investment now for when you are ready to move later in the year.
Location
State BC
County Nanaimo Regional District
Area Pq Parksville
Direction East
Rooms
Basement Crawl Space
Main Level Bedrooms 2
Kitchen 1
Interior
Interior Features Dining Room
Heating Forced Air, Natural Gas
Cooling None
Flooring Tile, Wood
Fireplaces Number 1
Fireplaces Type Electric, Living Room
Equipment Central Vacuum Roughed-In
Fireplace 1
Window Features Screens,Skylight(s),Vinyl Frames
Appliance Dishwasher, Dryer, Microwave, Oven/Range Electric, Refrigerator, Washer
Laundry In House
Exterior
Exterior Feature Awning(s), Balcony/Patio
Garage Spaces 1.0
Utilities Available Cable Available, Natural Gas Available, Phone Available, Underground Utilities
Amenities Available Private Drive/Road
Roof Type Asphalt Shingle
Handicap Access Ground Level Main Floor, Primary Bedroom on Main
Parking Type Attached, Driveway, Garage, Guest
Total Parking Spaces 2
Building
Lot Description Adult-Oriented Neighbourhood, Central Location, Cul-de-sac, Easy Access, Landscaped, No Through Road, Quiet Area, Recreation Nearby, Serviced, Shopping Nearby, Sidewalk
Building Description Cement Fibre,Frame Wood, Rancher
Faces East
Story 1
Foundation Poured Concrete
Sewer Sewer Available
Water Municipal
Architectural Style Patio Home
Structure Type Cement Fibre,Frame Wood
Others
HOA Fee Include Garbage Removal,Insurance,Maintenance Grounds,Maintenance Structure,Property Management,Recycling
Tax ID 026-714-761
Ownership Freehold/Strata
Pets Description Aquariums, Birds, Cats, Dogs, Number Limit, Size Limit
Read Less
Want to know what your home might be worth? Contact us for a FREE valuation!

Our team is ready to help you sell your home for the highest possible price ASAP
Bought with Macdonald Realty (Pkvl)






