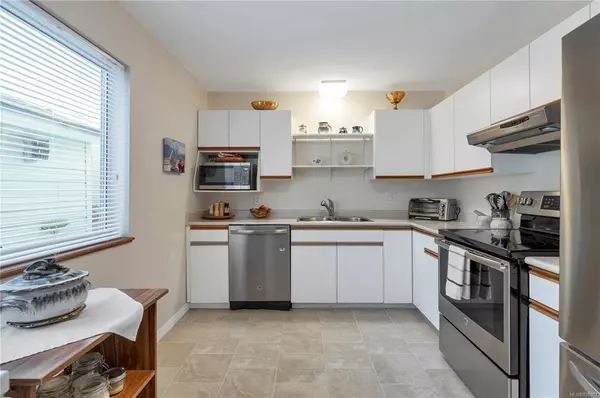$502,000
$489,900
2.5%For more information regarding the value of a property, please contact us for a free consultation.
680 Murrelet Dr #219 Comox, BC V9M 3P2
3 Beds
3 Baths
1,623 SqFt
Key Details
Sold Price $502,000
Property Type Townhouse
Sub Type Row/Townhouse
Listing Status Sold
Purchase Type For Sale
Square Footage 1,623 sqft
Price per Sqft $309
Subdivision Arbour Village
MLS Listing ID 935887
Sold Date 08/15/23
Style Main Level Entry with Upper Level(s)
Bedrooms 3
HOA Fees $428/mo
Rental Info Unrestricted
Year Built 1992
Annual Tax Amount $3,243
Tax Year 2023
Property Description
Welcome to Arbour Village, a townhome development in the heart of Comox. Location is key here, close to shopping, schools, recreation, hospital and other medical services as well as CFB Comox! The unit has had many upgrades: flooring and fresh paint throughout, millwork, gas furnace, gas fireplace, hot water tank and stainless appliances. You will appreciate the privacy that comes with this end unit along with additional parking for guests nearby. Outside you have a large private patio with an extra large storage shed, all surrounded by beautiful landscaping. Bright and spacious with a flexible floor plan that allows for a family room with cozy gas stove if desired. Half bath on the main floor while upstairs are 3 spacious bedrooms, the primary ensuite and a full bath. Carefree living in an amazing location, are you ready?
Location
State BC
County Comox, Town Of
Area Cv Comox (Town Of)
Zoning RM-3
Direction Southeast
Rooms
Other Rooms Storage Shed
Basement None
Kitchen 1
Interior
Heating Forced Air, Natural Gas
Cooling None
Flooring Carpet, Hardwood, Laminate, Vinyl
Fireplaces Number 1
Fireplaces Type Gas
Fireplace 1
Appliance Dishwasher, F/S/W/D
Laundry In House
Exterior
Exterior Feature Balcony/Deck
Roof Type Asphalt Shingle
Handicap Access Ground Level Main Floor
Parking Type Driveway
Total Parking Spaces 6
Building
Lot Description Central Location, Family-Oriented Neighbourhood, Recreation Nearby, Shopping Nearby
Building Description Frame Wood,Insulation: Ceiling,Insulation: Walls,Vinyl Siding, Main Level Entry with Upper Level(s)
Faces Southeast
Story 2
Foundation Slab
Sewer Sewer Connected
Water Municipal
Architectural Style Contemporary
Structure Type Frame Wood,Insulation: Ceiling,Insulation: Walls,Vinyl Siding
Others
HOA Fee Include Insurance,Maintenance Grounds,Maintenance Structure,Property Management,Sewer,Water
Tax ID 018-034-047
Ownership Freehold/Strata
Pets Description Caged Mammals, Cats
Read Less
Want to know what your home might be worth? Contact us for a FREE valuation!

Our team is ready to help you sell your home for the highest possible price ASAP
Bought with RE/MAX Ocean Pacific Realty (CX)






