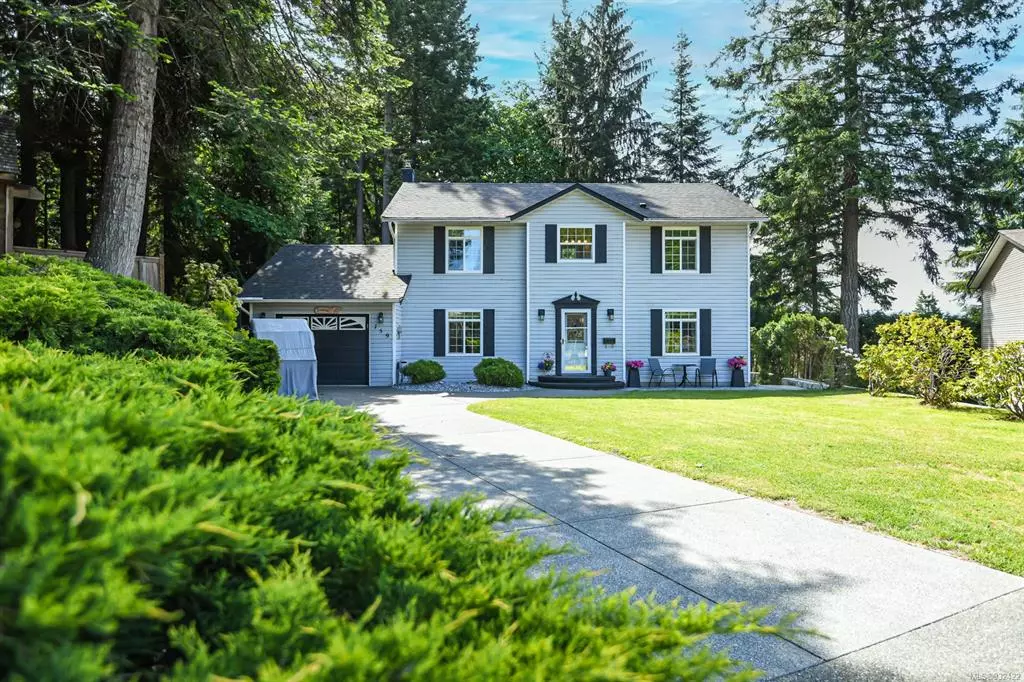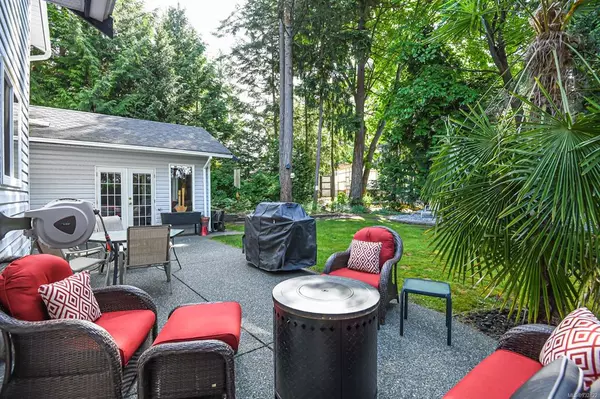$1,032,500
$1,050,000
1.7%For more information regarding the value of a property, please contact us for a free consultation.
759 Buxton Pl Comox, BC V9M 1A9
4 Beds
3 Baths
2,428 SqFt
Key Details
Sold Price $1,032,500
Property Type Single Family Home
Sub Type Single Family Detached
Listing Status Sold
Purchase Type For Sale
Square Footage 2,428 sqft
Price per Sqft $425
MLS Listing ID 932422
Sold Date 08/14/23
Style Main Level Entry with Upper Level(s)
Bedrooms 4
Rental Info Unrestricted
Year Built 1987
Annual Tax Amount $3,621
Tax Year 2021
Lot Size 0.270 Acres
Acres 0.27
Property Description
OPEN HOUSE SATURDAY MAY 27TH 11:00am to 12:30pm. Location, location...oh the location! Situated on a small cul-de-sac in a prime area of Comox (Foxxwood subdivision) you'll find this lovely 2404 sqft family home. The main level offers up the perfect amount of space for Mom(s), Dad(s), kids and family pets with two living room areas plus a large bonus room that could be kid central, or turned into the perfect entertainment space for the "big kids" with access to the backyard. There have been many upgrades to the home starting with new windows and new powder room on the main floor 2019, new ceiling fans and lights 2018, new retaining wall and 8x18 greenhouse 2020, the kitchen has new double ovens, cabinets, countertops, microwave/rangehood, new sink, new tile 2021, new HWT 2021, ensuite all new 2021, new fencing 2022, new flooring on the main 2021 plus more. From the backyard is a gate that provides easy access for the kids to walk to Highland Secondary, Brooklyn Elementary or Gaglard
Location
State BC
County Comox, Town Of
Area Cv Comox (Town Of)
Zoning R1
Direction Northwest
Rooms
Other Rooms Greenhouse
Basement Crawl Space
Kitchen 1
Interior
Interior Features Breakfast Nook, Dining Room, Eating Area, Jetted Tub, Soaker Tub, Storage
Heating Baseboard, Electric
Cooling None
Flooring Mixed
Fireplaces Number 1
Fireplaces Type Gas
Equipment Electric Garage Door Opener
Fireplace 1
Window Features Blinds,Insulated Windows,Vinyl Frames
Appliance Built-in Range, Dishwasher, Jetted Tub, Microwave, Oven Built-In, Refrigerator
Laundry In House
Exterior
Exterior Feature Fencing: Full, Sprinkler System
Garage Spaces 1.0
Utilities Available Cable To Lot, Electricity To Lot, Garbage, Natural Gas To Lot, Phone To Lot, Recycling
Roof Type Asphalt Shingle
Handicap Access Ground Level Main Floor
Parking Type Attached, Garage
Total Parking Spaces 3
Building
Lot Description Cul-de-sac, Family-Oriented Neighbourhood, Landscaped, Level, Private, Wooded Lot
Building Description Insulation All,Vinyl Siding, Main Level Entry with Upper Level(s)
Faces Northwest
Foundation Poured Concrete
Sewer Sewer Connected
Water Municipal
Architectural Style Colonial
Additional Building None
Structure Type Insulation All,Vinyl Siding
Others
Restrictions Building Scheme,Restrictive Covenants
Tax ID 000-360-163
Ownership Freehold
Acceptable Financing Must Be Paid Off
Listing Terms Must Be Paid Off
Pets Description Aquariums, Birds, Caged Mammals, Cats, Dogs
Read Less
Want to know what your home might be worth? Contact us for a FREE valuation!

Our team is ready to help you sell your home for the highest possible price ASAP
Bought with RE/MAX Ocean Pacific Realty (Crtny)






