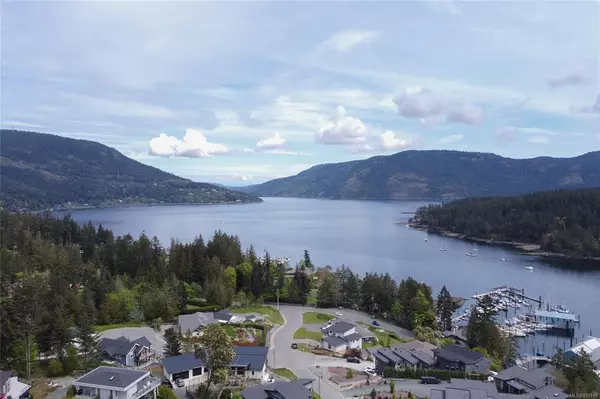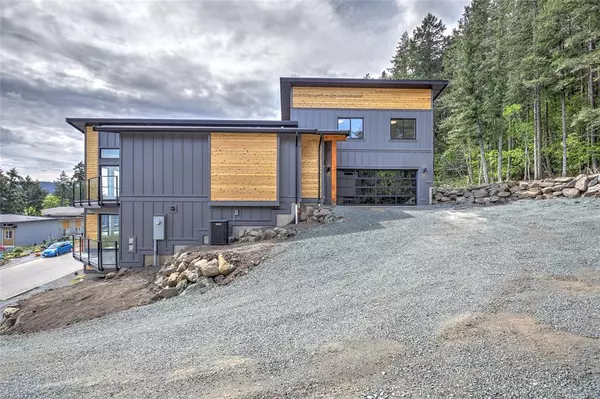$1,290,000
$1,308,000
1.4%For more information regarding the value of a property, please contact us for a free consultation.
1060 Shore Pine Close #21 Duncan, BC V9L 0C4
5 Beds
4 Baths
2,290 SqFt
Key Details
Sold Price $1,290,000
Property Type Single Family Home
Sub Type Single Family Detached
Listing Status Sold
Purchase Type For Sale
Square Footage 2,290 sqft
Price per Sqft $563
Subdivision The Rise On Maple Bay
MLS Listing ID 931190
Sold Date 08/14/23
Style Main Level Entry with Lower/Upper Lvl(s)
Bedrooms 5
HOA Fees $110/mo
Rental Info Unrestricted
Year Built 2023
Annual Tax Amount $2,866
Tax Year 2022
Lot Size 0.320 Acres
Acres 0.32
Property Description
Welcome to The Rise on Maple Bay. This gorgeous West Coast Modern 3 level split home features stunning ocean views of Maple Bay and Birds Eye Cove and sits on just over 1/3 of an acre backing onto forested green-space.
The split level floor plan boasts 2290 sq. ft over 3 levels with open concept living and the primary bedroom on main floor. Features include kitchen/dining/living area with vaulted ceilings from 9-12’, an abundance of large windows and direct access to one of two viewing decks in the home. The kitchen has a modern design and integrates solid wood cabinetry, quartz counters and backsplash and generous island with waterfall edge countertop. On the main floor you will also find another bed/office space, 2 pc bath and the primary suite with large walk in closet and 5 pc ensuite. Upstairs are two more generous bedrooms and full bath. The lower level includes another bedroom, large rec room and 3 pc bath.
Location
State BC
County North Cowichan, Municipality Of
Area Du East Duncan
Zoning R1
Direction East
Rooms
Basement Crawl Space, Not Full Height, Unfinished
Main Level Bedrooms 2
Kitchen 1
Interior
Interior Features Soaker Tub, Storage, Vaulted Ceiling(s)
Heating Electric, Forced Air, Heat Pump
Cooling Air Conditioning
Flooring Mixed
Appliance Dishwasher, F/S/W/D, Range Hood, See Remarks
Laundry In House
Exterior
Exterior Feature Balcony/Deck, See Remarks
Garage Spaces 2.0
View Y/N 1
View Ocean
Roof Type Metal
Handicap Access Primary Bedroom on Main
Total Parking Spaces 4
Building
Lot Description Hillside, Marina Nearby, No Through Road, Park Setting, Quiet Area, Recreation Nearby, Wooded Lot, See Remarks
Building Description Cement Fibre,Frame Wood,Insulation: Ceiling,Insulation: Walls,Wood, Main Level Entry with Lower/Upper Lvl(s)
Faces East
Foundation Poured Concrete
Sewer Sewer Connected
Water Municipal
Architectural Style Contemporary, West Coast
Structure Type Cement Fibre,Frame Wood,Insulation: Ceiling,Insulation: Walls,Wood
Others
Restrictions ALR: No,Building Scheme,Easement/Right of Way,Restrictive Covenants
Tax ID 028-214-188
Ownership Freehold/Strata
Acceptable Financing Clear Title
Listing Terms Clear Title
Pets Description Aquariums, Birds, Caged Mammals, Cats, Dogs
Read Less
Want to know what your home might be worth? Contact us for a FREE valuation!

Our team is ready to help you sell your home for the highest possible price ASAP
Bought with RE/MAX Island Properties






