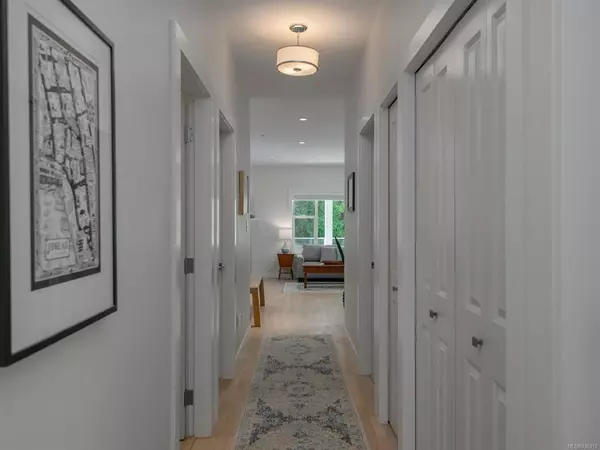$662,500
$699,000
5.2%For more information regarding the value of a property, please contact us for a free consultation.
1838 Cowichan Bay Rd #308 Cowichan Bay, BC V0R 1N1
2 Beds
2 Baths
1,080 SqFt
Key Details
Sold Price $662,500
Property Type Condo
Sub Type Condo Apartment
Listing Status Sold
Purchase Type For Sale
Square Footage 1,080 sqft
Price per Sqft $613
MLS Listing ID 936312
Sold Date 08/10/23
Style Condo
Bedrooms 2
HOA Fees $432/mo
Rental Info Unrestricted
Year Built 2015
Annual Tax Amount $2,626
Tax Year 2022
Lot Size 871 Sqft
Acres 0.02
Property Description
Welcome to high-end, care-free living at 'The Cannery', one of Cowichan Bay's finest developments. As you step into this bright and modern, open, and airy living space, you are first met with how entirely private this space is. With views out to the green space and the most perfect little creek, you can live centrally yet enjoy the sounds of uninterrupted nature every day. The condo features immaculate finishings throughout, 9-foot ceilings, a gas fireplace, a large south-facing deck (with an ocean view), and a kitchen even the most discerning chef will enjoy. New stainless appliances, tasteful finishes, hardwood flooring, and the list goes on. Secure and gated ground-level parking and entrance to the main building. Pet-friendly (2 pets per unit), storage, and even room for a kayak or SUP! A 5-minute walk to all of Cowichan Bay's amenities, you simply cannot find anything better! Rentals are permitted. Book your private viewing before it's gone!
Location
State BC
County Cowichan Valley Regional District
Area Du Cowichan Bay
Zoning MU-2
Direction North
Rooms
Main Level Bedrooms 2
Kitchen 1
Interior
Heating Baseboard, Electric
Cooling None
Flooring Mixed
Fireplaces Number 1
Fireplaces Type Gas
Fireplace 1
Window Features Insulated Windows
Appliance Dishwasher, F/S/W/D, Microwave, Range Hood
Laundry In Unit
Exterior
Exterior Feature Balcony/Patio
Amenities Available Elevator(s), Secured Entry
Roof Type Membrane
Handicap Access Wheelchair Friendly
Parking Type Guest, Underground
Total Parking Spaces 14
Building
Lot Description Marina Nearby, Near Golf Course, Recreation Nearby
Building Description Cement Fibre,Insulation: Ceiling,Insulation: Walls, Condo
Faces North
Story 4
Foundation Poured Concrete
Sewer Sewer To Lot
Water Regional/Improvement District
Structure Type Cement Fibre,Insulation: Ceiling,Insulation: Walls
Others
HOA Fee Include Garbage Removal,Maintenance Structure,Property Management
Tax ID 029-508-347
Ownership Freehold/Strata
Acceptable Financing Must Be Paid Off
Listing Terms Must Be Paid Off
Pets Description Number Limit, Size Limit
Read Less
Want to know what your home might be worth? Contact us for a FREE valuation!

Our team is ready to help you sell your home for the highest possible price ASAP
Bought with RE/MAX Camosun






