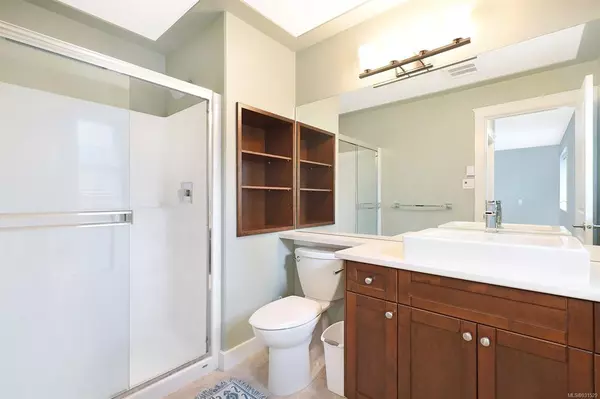$572,500
$574,500
0.3%For more information regarding the value of a property, please contact us for a free consultation.
2112 Cumberland Rd #15 Courtenay, BC V9N 2E5
3 Beds
3 Baths
1,430 SqFt
Key Details
Sold Price $572,500
Property Type Townhouse
Sub Type Row/Townhouse
Listing Status Sold
Purchase Type For Sale
Square Footage 1,430 sqft
Price per Sqft $400
Subdivision Piercy Creek Estates
MLS Listing ID 931529
Sold Date 08/10/23
Style Main Level Entry with Upper Level(s)
Bedrooms 3
HOA Fees $281/mo
Rental Info Unrestricted
Year Built 2012
Annual Tax Amount $2,591
Tax Year 2022
Property Description
Rare listing at Piercy Creek Estates. This private end unit has a custom-built deck and extra upgrades such as a custom glass shower in the ensuite bathroom, an automatic garage door opener, upscale lighting and a glass backsplash in the kitchen. This home is immaculate!! Located conveniently to schools and downtown Courtenay amenities. The main floor has open-concept living with 9ft ceilings, a spacious kitchen with maple cabinets and an eating area, and a lovely living room with lots of natural light & engineered maple hardwood floors throughout. Upstairs there are 3 generous bedrooms including the primary with a large walk-in closet and ensuite. The laundry is conveniently located on the upper floor. You'll love the fully fenced backyard with private side access and a tool shed. Low E Milgard windows & solid construction with sturdy timber and rock accents. This family-friendly neighbourhood even comes with a great playground for your littles! Pets are permitted - see bylaws.
Location
State BC
County Comox Valley Regional District
Area Cv Courtenay City
Zoning R-3
Direction North
Rooms
Other Rooms Storage Shed
Basement Crawl Space
Kitchen 1
Interior
Interior Features Dining/Living Combo, Eating Area
Heating Baseboard, Electric
Cooling None
Flooring Hardwood
Window Features Insulated Windows
Laundry In House
Exterior
Exterior Feature Fencing: Full, Garden, Playground
Garage Spaces 1.0
Amenities Available Playground
Roof Type Fibreglass Shingle
Handicap Access Ground Level Main Floor
Parking Type Attached, Garage
Total Parking Spaces 9
Building
Lot Description Central Location, Family-Oriented Neighbourhood, Landscaped, Level, Recreation Nearby, Shopping Nearby, Southern Exposure
Building Description Cement Fibre,Frame Wood,Vinyl Siding, Main Level Entry with Upper Level(s)
Faces North
Story 2
Foundation Poured Concrete
Sewer Sewer Connected
Water Municipal
Architectural Style Contemporary, West Coast
Additional Building None
Structure Type Cement Fibre,Frame Wood,Vinyl Siding
Others
HOA Fee Include Garbage Removal,Maintenance Grounds,Property Management,Recycling
Restrictions ALR: No,Easement/Right of Way,Restrictive Covenants
Tax ID 028-858-174
Ownership Freehold/Strata
Pets Description Aquariums, Birds, Cats, Dogs, Number Limit
Read Less
Want to know what your home might be worth? Contact us for a FREE valuation!

Our team is ready to help you sell your home for the highest possible price ASAP
Bought with RE/MAX Ocean Pacific Realty (CX)






