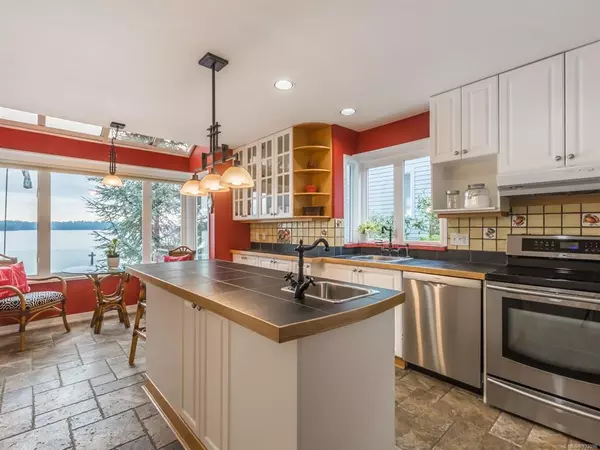$1,325,000
$1,399,000
5.3%For more information regarding the value of a property, please contact us for a free consultation.
245 Oyster Cove Rd #4 Ladysmith, BC V9G 1A3
3 Beds
4 Baths
3,038 SqFt
Key Details
Sold Price $1,325,000
Property Type Single Family Home
Sub Type Single Family Detached
Listing Status Sold
Purchase Type For Sale
Square Footage 3,038 sqft
Price per Sqft $436
MLS Listing ID 933096
Sold Date 08/09/23
Style Main Level Entry with Upper Level(s)
Bedrooms 3
HOA Fees $314/mo
Rental Info Unrestricted
Year Built 1992
Annual Tax Amount $7,105
Tax Year 2022
Property Description
Waterfront masterpiece with major amenities - this stylish and secure 3-bedroom (+den), 4-bath home neighbours lovely Transfer Beach, but with a shared pool and tennis courts, a dream garden, and priceless ocean views on every level, you've got it all right al home! Main floor living area floods with light and leads to the tranquil patio. The pretty kitchen offers 3 pantries and large island (w) - 2nd sink), plus ideal breakfast nook. The primary bedroom's a showcase: water views, gas fireplace, large ensuite. Enjoy numerous updates; artful stained glass; built-in cabinetry; efficient gas furnace, HWT and fireplaces; private lower pato; garage ... and a well - run bare land strata. Live your best life ... on the cove
Location
State BC
County Ladysmith, Town Of
Area Du Ladysmith
Direction East
Rooms
Basement Finished
Kitchen 1
Interior
Interior Features Bar, Closet Organizer
Heating Forced Air
Cooling Air Conditioning
Flooring Mixed
Fireplaces Number 2
Fireplaces Type Gas
Fireplace 1
Laundry In House
Exterior
Exterior Feature Balcony/Deck, Balcony/Patio
Amenities Available Clubhouse, Pool: Indoor, Recreation Room, Secured Entry, Tennis Court(s)
Waterfront 1
Waterfront Description Ocean
View Y/N 1
View Mountain(s), Ocean
Roof Type Asphalt Shingle
Parking Type Detached
Total Parking Spaces 2
Building
Lot Description No Through Road, Private, Quiet Area, Recreation Nearby, Rectangular Lot, Serviced, Shopping Nearby, Walk on Waterfront
Building Description Frame Wood, Main Level Entry with Upper Level(s)
Faces East
Foundation Poured Concrete
Sewer Sewer Connected
Water Municipal
Structure Type Frame Wood
Others
HOA Fee Include Garbage Removal,Maintenance Grounds,Maintenance Structure,Sewer
Tax ID 016-664-353
Ownership Freehold
Pets Description Aquariums, Birds, Caged Mammals, Cats, Dogs
Read Less
Want to know what your home might be worth? Contact us for a FREE valuation!

Our team is ready to help you sell your home for the highest possible price ASAP
Bought with RE/MAX of Nanaimo






