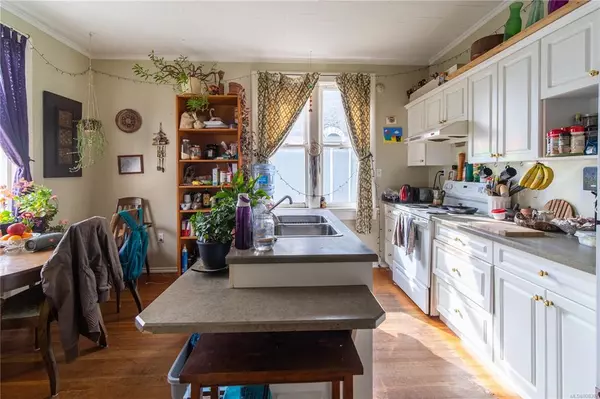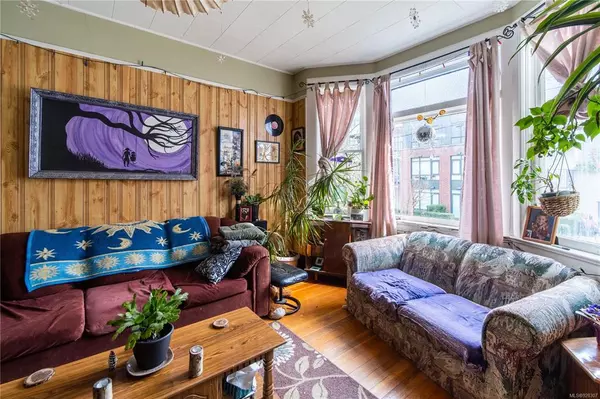$920,000
$999,000
7.9%For more information regarding the value of a property, please contact us for a free consultation.
1018 Mason St Victoria, BC V8T 1A3
6 Beds
3 Baths
2,502 SqFt
Key Details
Sold Price $920,000
Property Type Single Family Home
Sub Type Single Family Detached
Listing Status Sold
Purchase Type For Sale
Square Footage 2,502 sqft
Price per Sqft $367
MLS Listing ID 928307
Sold Date 08/04/23
Style Main Level Entry with Lower/Upper Lvl(s)
Bedrooms 6
Rental Info Unrestricted
Year Built 1901
Annual Tax Amount $4,128
Tax Year 2022
Lot Size 3,920 Sqft
Acres 0.09
Property Description
A walk score of 98! Act fast, this 1901 three-level charmer is the epitome of a character home and has a simply fabulous location that is almost too good to be true. Walking distance to everything including grocery shopping right across the street, parks, playgrounds and rec centers only minutes away and surrounded by every kind of eatery you could imagine, this property is a gem! With 4 bedrooms and 2 full bathrooms upstairs as well as a charming 2 bedroom suite downstairs and a shared laundry for both with parking for up to 4 vehicles, you will love how much house you get here! Featuring original wood accents, a triptych bay window in the living room, a fruit tree-filled yard and sitting right beside the Mason Street gardens, of course the terrific tenants would love to stay and, the choice is yours. Call today to book your private showing before it's gone!
Location
State BC
County Capital Regional District
Area Vi Central Park
Zoning R-2
Direction South
Rooms
Basement Full, With Windows
Main Level Bedrooms 2
Kitchen 2
Interior
Heating Baseboard, Electric
Cooling None
Flooring Other
Laundry In House
Exterior
Exterior Feature Garden
Roof Type Asphalt Shingle
Parking Type Driveway
Total Parking Spaces 2
Building
Lot Description Central Location, Shopping Nearby
Building Description Frame Wood,Insulation: Ceiling,Insulation: Walls,Other, Main Level Entry with Lower/Upper Lvl(s)
Faces South
Foundation Poured Concrete
Sewer Sewer Connected
Water Municipal
Architectural Style Character
Structure Type Frame Wood,Insulation: Ceiling,Insulation: Walls,Other
Others
Tax ID 009-197-362
Ownership Freehold
Acceptable Financing Must Be Paid Off
Listing Terms Must Be Paid Off
Pets Description Aquariums, Birds, Caged Mammals, Cats, Dogs
Read Less
Want to know what your home might be worth? Contact us for a FREE valuation!

Our team is ready to help you sell your home for the highest possible price ASAP
Bought with DFH Real Estate Ltd.






