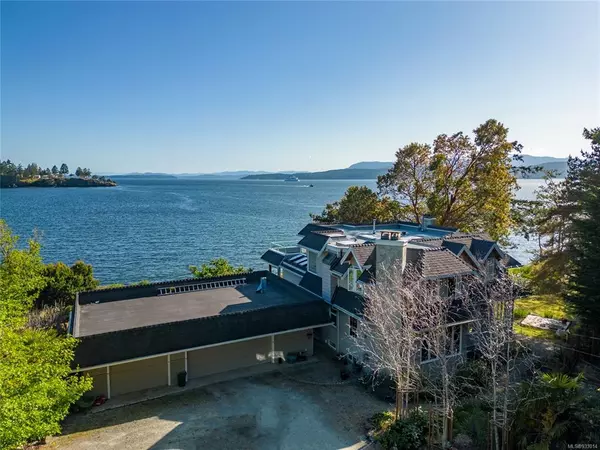$2,500,000
$2,500,000
For more information regarding the value of a property, please contact us for a free consultation.
1201 Bridges Rd Pender Island, BC V0N 2M1
4 Beds
4 Baths
4,770 SqFt
Key Details
Sold Price $2,500,000
Property Type Single Family Home
Sub Type Single Family Detached
Listing Status Sold
Purchase Type For Sale
Square Footage 4,770 sqft
Price per Sqft $524
MLS Listing ID 933014
Sold Date 08/03/23
Style Main Level Entry with Lower/Upper Lvl(s)
Bedrooms 4
Rental Info Unrestricted
Year Built 1980
Annual Tax Amount $7,399
Tax Year 2022
Lot Size 1.160 Acres
Acres 1.16
Property Description
Discover the epitome of coastal living on Pender Island! Have you ever sailed by a property and wished you could live in that spectacular location? This is it! An exquisite 4BD/5BA oceanfront home awaits you on a 1.16-acre secluded point, offering breathtaking southwest-facing views from every window. Immerse yourself in the beauty of nature with an extensive perennial and vegetable garden. Keep your vehicles/boat protected in the spacious 3-car garage. Experience tranquility with direct access to a pristine sunset beach adorned with white sand and occasional orca sightings. Indulge in outdoor living on the inviting patios and decks, perfect for lounging and hosting memorable BBQs and gatherings. The gourmet kitchen boasts a propane stove and Sub-Zero fridge for culinary enthusiasts. And let's not forget the awe-inspiring sunsets that will leave you speechless. Your coastal retreat is here, waiting for you to make it home. Don't miss out on this exceptional opportunity!
Location
State BC
County Capital Regional District
Area Gi Pender Island
Direction Southwest
Rooms
Other Rooms Greenhouse
Basement Full, Walk-Out Access, With Windows
Kitchen 1
Interior
Interior Features Breakfast Nook, Dining/Living Combo, French Doors
Heating Baseboard, Electric, Propane
Cooling None
Flooring Basement Slab, Carpet, Hardwood, Tile
Fireplaces Number 7
Fireplaces Type Electric, Propane
Equipment Electric Garage Door Opener, Propane Tank
Fireplace 1
Window Features Blinds,Screens,Skylight(s),Vinyl Frames
Appliance Built-in Range, Dishwasher, Dryer, F/S/W/D, Freezer, Garburator, Jetted Tub, Microwave, Oven Built-In, Oven/Range Electric, Refrigerator, Washer, Water Filters
Laundry In House
Exterior
Exterior Feature Balcony/Deck, Balcony/Patio, Fenced, Fencing: Partial, Garden
Garage Spaces 3.0
Waterfront 1
Waterfront Description Ocean
View Y/N 1
View Ocean
Roof Type Asphalt Shingle,Asphalt Torch On
Handicap Access Ground Level Main Floor
Parking Type Garage Triple
Total Parking Spaces 4
Building
Lot Description Cul-de-sac, Easy Access, Irregular Lot, Landscaped, Level, No Through Road, Park Setting, Private, Rural Setting, Southern Exposure, Walk on Waterfront
Building Description Stucco & Siding, Main Level Entry with Lower/Upper Lvl(s)
Faces Southwest
Foundation Poured Concrete
Sewer Septic System
Water Well: Drilled
Architectural Style Character
Structure Type Stucco & Siding
Others
Tax ID 003-982-441
Ownership Freehold
Acceptable Financing Purchaser To Finance
Listing Terms Purchaser To Finance
Pets Description Aquariums, Birds, Caged Mammals, Cats, Dogs
Read Less
Want to know what your home might be worth? Contact us for a FREE valuation!

Our team is ready to help you sell your home for the highest possible price ASAP
Bought with Dockside Realty Ltd.






