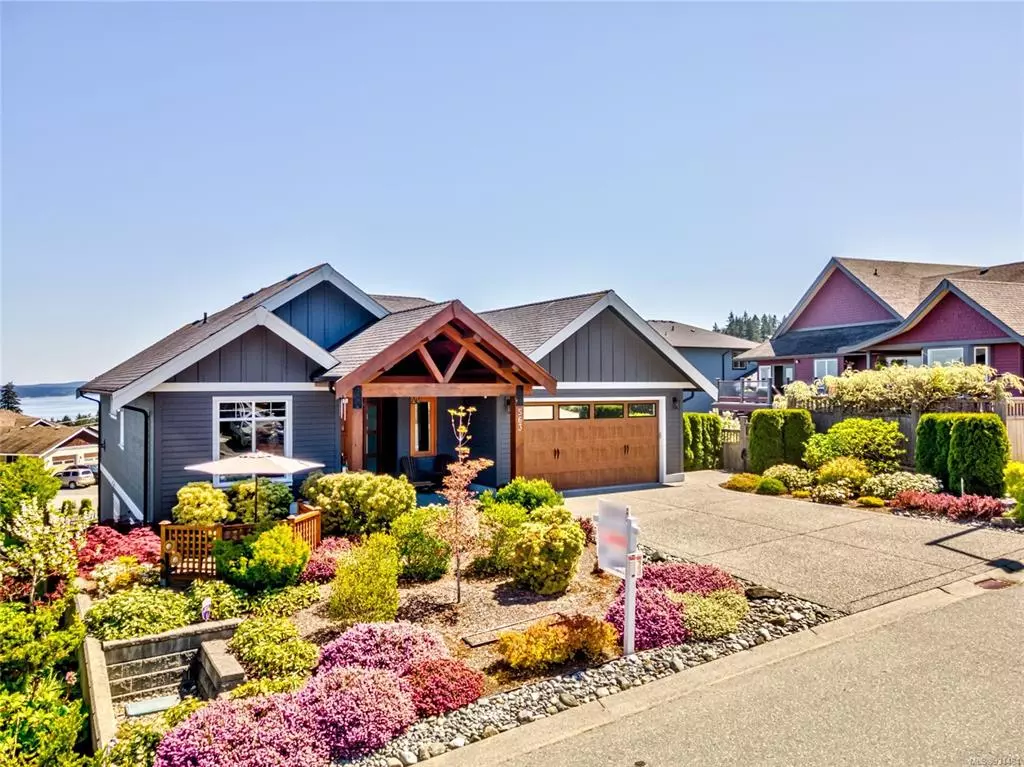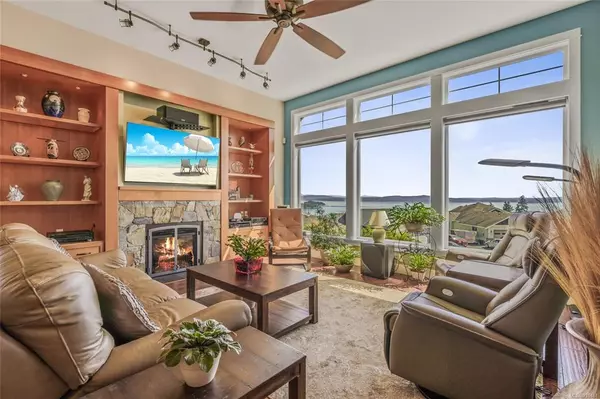$1,333,800
$1,318,800
1.1%For more information regarding the value of a property, please contact us for a free consultation.
563 Fourmeaux Cres Ladysmith, BC V9G 2C3
4 Beds
4 Baths
4,215 SqFt
Key Details
Sold Price $1,333,800
Property Type Single Family Home
Sub Type Single Family Detached
Listing Status Sold
Purchase Type For Sale
Square Footage 4,215 sqft
Price per Sqft $316
MLS Listing ID 931484
Sold Date 08/03/23
Style Main Level Entry with Lower Level(s)
Bedrooms 4
Rental Info Unrestricted
Year Built 2012
Annual Tax Amount $6,791
Tax Year 2022
Lot Size 8,712 Sqft
Acres 0.2
Property Description
This beautiful Custom Craftsman home was built in 2012 by Brian Childs & Co. With 4215 sq ft to offer it feels instantly welcoming and is sure to impress with its open design. With a total of 4 beds, 4 baths & private 1 bed Suite., The design choices made throughout this home are not only thoughtfully selected, but elevated in taste. The Vaulted Cedar Entrance Portico, Euro Design Entry Door & Custom built clear fir Wall unit surrounding the Granite faced fireplace are just the start. 11 ft Ceilings and the wall to wall windows showcase the remarkable 180 Degree views of the Gulf islands and north shore mountains welcoming you into your new home! Cherry cabinets, gas range and full stainless appliances create a great kitchen, along with walk in pantry. Enjoy the ocean views and sunrises from your beautiful deck, escape to the front patio sitting area for some shade, or spend time in your magnificent garden. Relax in your Rec room or start a new hobby in the 400sqft flex space.
Location
State BC
County Ladysmith, Town Of
Area Du Ladysmith
Zoning R1
Direction West
Rooms
Other Rooms Storage Shed
Basement Finished, Full, Walk-Out Access, With Windows
Main Level Bedrooms 2
Kitchen 2
Interior
Interior Features Bar, Breakfast Nook, Cathedral Entry, Ceiling Fan(s), Closet Organizer, Dining Room, Eating Area, Jetted Tub, Storage, Vaulted Ceiling(s), Workshop
Heating Baseboard, Electric, Forced Air, Heat Pump, Natural Gas, Radiant Floor
Cooling Air Conditioning
Flooring Basement Slab, Carpet, Hardwood, Laminate, Tile
Fireplaces Number 3
Fireplaces Type Family Room, Gas, Living Room, Recreation Room
Equipment Central Vacuum, Electric Garage Door Opener, Security System
Fireplace 1
Window Features Blinds,Screens,Stained/Leaded Glass,Vinyl Frames,Window Coverings
Appliance Dishwasher, Dryer, Microwave, Oven/Range Gas, Range Hood, Refrigerator, Washer
Laundry In House, In Unit
Exterior
Exterior Feature Balcony/Deck, Balcony/Patio, Garden, Security System, Sprinkler System
Garage Spaces 2.0
Utilities Available Cable To Lot, Compost, Electricity To Lot, Garbage, Natural Gas To Lot, Phone To Lot, Recycling
View Y/N 1
View Mountain(s), Ocean
Roof Type Asphalt Shingle
Handicap Access Accessible Entrance, Ground Level Main Floor, Primary Bedroom on Main
Parking Type Additional, Driveway, Garage Double, On Street, RV Access/Parking
Total Parking Spaces 5
Building
Lot Description Cul-de-sac, Easy Access, Irrigation Sprinkler(s), Landscaped, Recreation Nearby, Serviced, Shopping Nearby
Building Description Frame Wood,Glass,Insulation All, Main Level Entry with Lower Level(s)
Faces West
Foundation Slab
Sewer Sewer Connected
Water Municipal
Additional Building Exists
Structure Type Frame Wood,Glass,Insulation All
Others
Tax ID 026-316-935
Ownership Freehold
Acceptable Financing Must Be Paid Off
Listing Terms Must Be Paid Off
Pets Description Aquariums, Birds, Caged Mammals, Cats, Dogs
Read Less
Want to know what your home might be worth? Contact us for a FREE valuation!

Our team is ready to help you sell your home for the highest possible price ASAP
Bought with RE/MAX Island Properties






