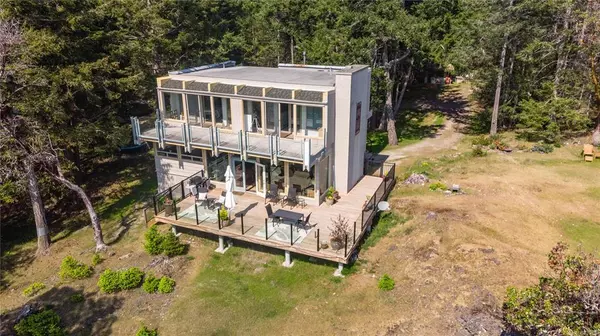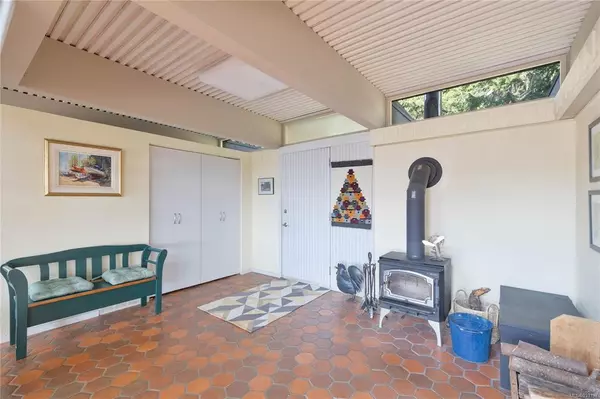$1,025,000
$1,150,000
10.9%For more information regarding the value of a property, please contact us for a free consultation.
356 Mount Parke Rd Mayne Island, BC V0N 2J2
2 Beds
3 Baths
1,940 SqFt
Key Details
Sold Price $1,025,000
Property Type Single Family Home
Sub Type Single Family Detached
Listing Status Sold
Purchase Type For Sale
Square Footage 1,940 sqft
Price per Sqft $528
MLS Listing ID 933197
Sold Date 08/02/23
Style Main Level Entry with Upper Level(s)
Bedrooms 2
HOA Fees $125/mo
Rental Info Some Rentals
Year Built 1974
Annual Tax Amount $3,369
Tax Year 2022
Lot Size 1.920 Acres
Acres 1.92
Property Description
Spectacular expansive southern views from the top of Mount Parke Estates will amaze you every moment of the day! The 1.92 acre property boasts privacy and a very well maintained 3 bed 3 bath 1940 sq ft home. Enter into open plan living with easy access by way of either the front or back doors. As well as kitchen, living and dining areas you will find a bdrm with 2 piece bthrm, laundry, pantry, and coat closet on the main floor. Head up the curved staircase to 2 bdrms each with ensuite and sliding glass doors that lead out to an inside and outside deck that is the perfect spot to star gaze in the evening and take in the amazing views to Vancouver Island and beyond. A lovely sitting area that would work as an office or library complete this floor, and 890 sq ft of decks complete this property. Come Feel the Magic! This property is part of a 4 owner strata with shared water and common areas.
Location
State BC
County Islands Trust
Area Gi Mayne Island
Zoning RR1
Direction South
Rooms
Basement Crawl Space
Kitchen 1
Interior
Interior Features French Doors
Heating Baseboard, Electric
Cooling None
Fireplaces Number 2
Fireplaces Type Living Room, Wood Stove, Other
Fireplace 1
Appliance Dishwasher, F/S/W/D
Laundry In House
Exterior
View Y/N 1
View Ocean
Roof Type Asphalt Torch On,Fibreglass Shingle
Total Parking Spaces 4
Building
Lot Description No Through Road, Private, Quiet Area, Rural Setting, Southern Exposure
Building Description Frame Wood,Wood, Main Level Entry with Upper Level(s)
Faces South
Foundation Poured Concrete
Sewer Septic System
Water Cooperative, Well: Drilled
Structure Type Frame Wood,Wood
Others
Restrictions Easement/Right of Way
Tax ID 010-463-895
Ownership Freehold/Strata
Pets Description Aquariums, Birds, Caged Mammals, Cats, Dogs
Read Less
Want to know what your home might be worth? Contact us for a FREE valuation!

Our team is ready to help you sell your home for the highest possible price ASAP
Bought with Sutton Group- West Coast Realty






