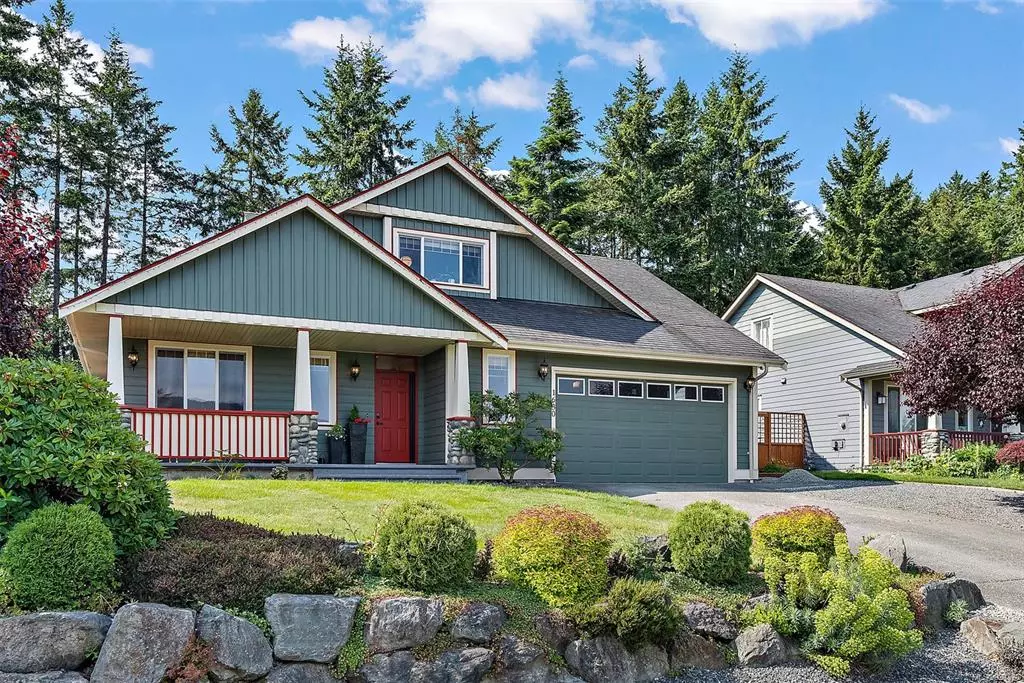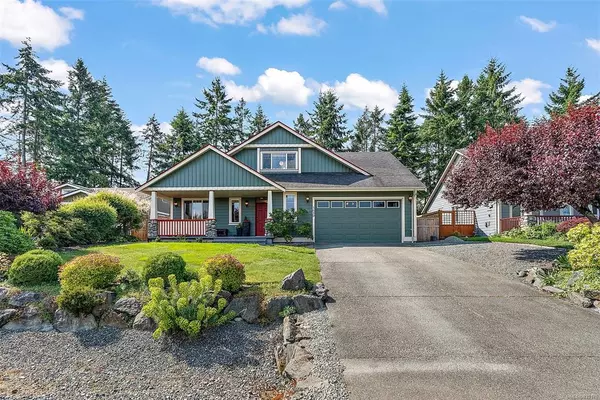$940,000
$950,000
1.1%For more information regarding the value of a property, please contact us for a free consultation.
1630 Rondeault Rd Cowichan Bay, BC V0R 1N1
3 Beds
3 Baths
2,286 SqFt
Key Details
Sold Price $940,000
Property Type Single Family Home
Sub Type Single Family Detached
Listing Status Sold
Purchase Type For Sale
Square Footage 2,286 sqft
Price per Sqft $411
Subdivision Glen Wood
MLS Listing ID 931176
Sold Date 08/02/23
Style Main Level Entry with Upper Level(s)
Bedrooms 3
Rental Info Unrestricted
Year Built 2005
Annual Tax Amount $4,195
Tax Year 2022
Lot Size 7,405 Sqft
Acres 0.17
Property Description
Welcome to your Dream Home! This stunning family home offers a spacious and stylish Open Concept living space with beautiful architectural details, heated crawl space and a Double car garage. You will love cooking in the large Kitchen with Stainless steel appliances with Induction stove. Enjoy the Amazing backyard with plenty of space for entertaining and Gardening. Relax in the Primary bedroom on the Main Floor, which features a walk-in closet and a large ensuite. Work from home in the large den/office overlooking the front porch. Upstairs, you will find 2 more bedrooms, one with a Bonus room for Yoga/Crafts. This home is Energy-Efficient with a Heat pump, Air Conditioning and a Natural gas fireplace.
Also comes with 2 custom-made Garden sheds and a New fence. You will be amazed by the Mountain views and Ocean glimpses. Plus, you will have easy access to Trails, Parks, Shopping, Ocean, Schools in this Incredible location and only 20 minutes to Langford.
Location
State BC
County Cowichan Valley Regional District
Area Du Cowichan Bay
Zoning R3
Direction North
Rooms
Basement Crawl Space, None
Main Level Bedrooms 1
Kitchen 1
Interior
Heating Electric, Heat Pump
Cooling Air Conditioning
Flooring Carpet, Hardwood, Wood
Fireplaces Number 1
Fireplaces Type Gas
Fireplace 1
Window Features Insulated Windows
Laundry In House
Exterior
Exterior Feature Fencing: Full, Garden, Sprinkler System
Garage Spaces 2.0
Utilities Available Cable To Lot, Electricity To Lot, Natural Gas To Lot, Phone To Lot, Recycling
Roof Type Fibreglass Shingle
Parking Type Driveway, Garage Double
Total Parking Spaces 4
Building
Lot Description Central Location, Landscaped, Marina Nearby
Building Description Cement Fibre,Insulation: Ceiling,Insulation: Walls, Main Level Entry with Upper Level(s)
Faces North
Foundation Poured Concrete
Sewer Sewer To Lot
Water Regional/Improvement District
Structure Type Cement Fibre,Insulation: Ceiling,Insulation: Walls
Others
Restrictions Building Scheme
Tax ID 025-958-119
Ownership Freehold
Pets Description Aquariums, Birds, Caged Mammals, Cats, Dogs
Read Less
Want to know what your home might be worth? Contact us for a FREE valuation!

Our team is ready to help you sell your home for the highest possible price ASAP
Bought with Royal LePage Nanaimo Realty LD






