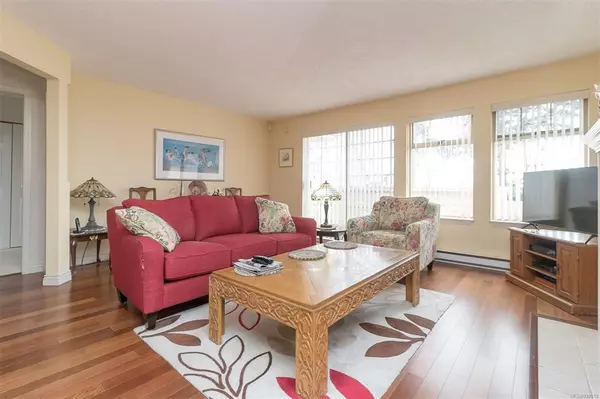$671,000
$679,900
1.3%For more information regarding the value of a property, please contact us for a free consultation.
909 Admirals Rd #26 Esquimalt, BC V9A 2P1
2 Beds
2 Baths
1,521 SqFt
Key Details
Sold Price $671,000
Property Type Townhouse
Sub Type Row/Townhouse
Listing Status Sold
Purchase Type For Sale
Square Footage 1,521 sqft
Price per Sqft $441
Subdivision Admirals Gate
MLS Listing ID 930519
Sold Date 08/01/23
Style Ground Level Entry With Main Up
Bedrooms 2
HOA Fees $634/mo
Rental Info Unrestricted
Year Built 1992
Annual Tax Amount $3,324
Tax Year 2022
Lot Size 1,306 Sqft
Acres 0.03
Property Description
Great value for a large 2 bedroom, 2 bathroom townhome that feels more like a house with it's open concept floor plan and large room sizes. The main level is on the top floor saturated with sunshine from the East and West facing windows. Three large sundecks can be accessed from the East and West sides too! The Primary Bedroom is HUGE with a large walk-in closet. The ensuite bathroom has an updated shower and newer built-in cabinet. The second bedroom has a built-in Murphy bed. The location of this unit is in the middle of this well maintained complex making it very quiet. You will also enjoy the park-like feel. Shopping and the ocean are near by. Showings are easily arranged.
Location
State BC
County Capital Regional District
Area Es Esquimalt
Direction East
Rooms
Basement None
Main Level Bedrooms 2
Kitchen 1
Interior
Interior Features Breakfast Nook, Closet Organizer, Dining/Living Combo
Heating Baseboard, Electric, Wood
Cooling None
Flooring Carpet, Hardwood, Laminate, Linoleum
Fireplaces Number 1
Fireplaces Type Living Room, Wood Burning
Fireplace 1
Appliance Dishwasher, F/S/W/D, Microwave, Range Hood
Laundry In Unit
Exterior
Exterior Feature Balcony/Deck
Garage Spaces 1.0
Amenities Available Clubhouse, Common Area
Roof Type Asphalt Shingle
Parking Type Attached, Driveway, Garage, Guest
Total Parking Spaces 1
Building
Lot Description Irregular Lot, Landscaped, Park Setting, Serviced
Building Description Stucco,Wood, Ground Level Entry With Main Up
Faces East
Story 2
Foundation Poured Concrete
Sewer Sewer Connected
Water Municipal
Additional Building None
Structure Type Stucco,Wood
Others
HOA Fee Include Insurance,Maintenance Grounds,Property Management,Sewer,Water
Tax ID 017-845-475
Ownership Freehold/Strata
Pets Description Cats, Dogs, Number Limit, Size Limit
Read Less
Want to know what your home might be worth? Contact us for a FREE valuation!

Our team is ready to help you sell your home for the highest possible price ASAP
Bought with Pemberton Holmes Ltd. - Oak Bay






