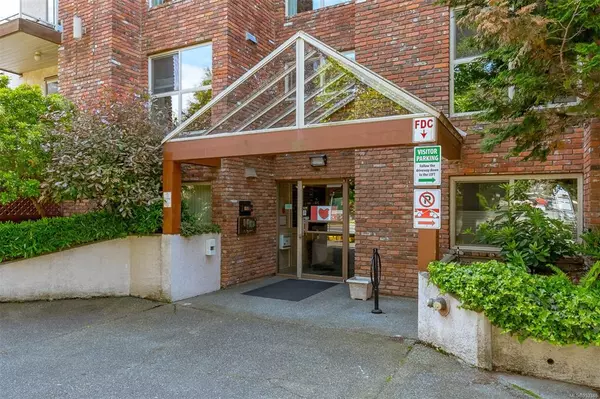$620,000
$639,000
3.0%For more information regarding the value of a property, please contact us for a free consultation.
1217 Pandora Ave #405 Victoria, BC V8V 3R3
2 Beds
2 Baths
1,264 SqFt
Key Details
Sold Price $620,000
Property Type Condo
Sub Type Condo Apartment
Listing Status Sold
Purchase Type For Sale
Square Footage 1,264 sqft
Price per Sqft $490
Subdivision The Lady Diana
MLS Listing ID 933348
Sold Date 08/01/23
Style Condo
Bedrooms 2
HOA Fees $549/mo
Rental Info Unrestricted
Year Built 1989
Annual Tax Amount $2,817
Tax Year 2022
Lot Size 1,306 Sqft
Acres 0.03
Property Description
Prepare to be impressed with this nicely updated 2 bed 2 bath condo in the Lady Diana. This top floor unit is on the quiet side of the building offering a very spacious floor plan of over 1250 sf of living space. The Lady Diana is perched on a rocky bluff offering wonderful views to the south looking over lush tree canopy towards Craigdarroch Castle and beyond. Step inside this unit and you will be captivated by the amount of natural light & feeling of space. The well laid out floor plan includes a large living room with gas fireplace adjacent to the dining room with access to the private south facing balcony. You'll love the bright fully updated kitchen with eating bar, stainless appliances & tiled backsplash. The large primary bedroom boasts a walk-in closet & 4 piece ensuite with skylight. Tasteful updates include beautiful new flooring, newer windows, updated bathrooms & newer hot water tank. All of this with in-suite laundry & storage plus secure underground parking. Don't delay!
Location
State BC
County Capital Regional District
Area Vi Downtown
Direction South
Rooms
Main Level Bedrooms 2
Kitchen 1
Interior
Interior Features Ceiling Fan(s), Dining/Living Combo, Eating Area, Storage
Heating Baseboard, Natural Gas, Radiant Floor
Cooling None
Flooring Carpet, Hardwood, Tile
Fireplaces Number 1
Fireplaces Type Gas, Living Room
Fireplace 1
Window Features Vinyl Frames
Appliance Dishwasher, Dryer, Microwave, Oven/Range Electric, Refrigerator, Washer
Laundry In Unit
Exterior
Exterior Feature Balcony
Amenities Available Elevator(s), Secured Entry
Roof Type Asphalt Torch On
Parking Type Attached, Underground
Total Parking Spaces 1
Building
Lot Description Central Location
Building Description Brick,Frame Wood,Stucco, Condo
Faces South
Story 4
Foundation Poured Concrete
Sewer Sewer Connected
Water Municipal
Structure Type Brick,Frame Wood,Stucco
Others
HOA Fee Include Gas,Insurance,Property Management,Water
Tax ID 013-468-081
Ownership Freehold/Strata
Acceptable Financing Purchaser To Finance
Listing Terms Purchaser To Finance
Pets Description Aquariums, Birds, Caged Mammals, Cats, Dogs, Number Limit
Read Less
Want to know what your home might be worth? Contact us for a FREE valuation!

Our team is ready to help you sell your home for the highest possible price ASAP
Bought with Pemberton Holmes - Cloverdale






