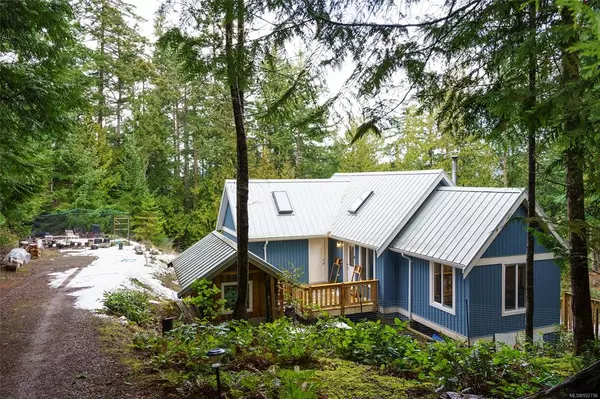$615,000
$629,000
2.2%For more information regarding the value of a property, please contact us for a free consultation.
4604 Mate Rd Pender Island, BC V0N 2M2
2 Beds
1 Bath
778 SqFt
Key Details
Sold Price $615,000
Property Type Single Family Home
Sub Type Single Family Detached
Listing Status Sold
Purchase Type For Sale
Square Footage 778 sqft
Price per Sqft $790
MLS Listing ID 922736
Sold Date 07/31/23
Style Main Level Entry with Lower Level(s)
Bedrooms 2
Rental Info Unrestricted
Year Built 2020
Annual Tax Amount $2,577
Tax Year 2022
Lot Size 0.490 Acres
Acres 0.49
Property Description
Easy living & excellent value for this 2020 custom built home! This 2 bdrm 1 ba rancher style home with a lower level workshop/ laundry room comes with 2-5-10 Warranty. Low maintenance metal siding & roof. In-floor heating in the bathroom. Baseboard heating throughout. Wood stove for cozy winter nights. Handy backup 12 volt electric lighting circuit set up lights your home if the power goes out. On municipal water & septic. On .49 acres. Bring the unfinished backyard bunkie to life for guest accommodations or a fun play house for kids. Partially fenced yard. Comes with four large cisterns for extra water for your gardens. Cisterns can be converted as potable water. On a quiet, no through road. Close to walking trails & short drives, 7 minutes or less to disc golf, tennis/pickleball courts and The Driftwood Centre for all your amenities. Thieves Bay Marina, 5 min car ride away and boasts low moorage rates for Magic Lake residents only. Measurements are approx.. Buyer to verify.
Location
State BC
County Capital Regional District
Area Gi Pender Island
Direction West
Rooms
Basement Partially Finished
Main Level Bedrooms 2
Kitchen 1
Interior
Heating Baseboard, Electric, Radiant Floor, Wood
Cooling None
Fireplaces Number 1
Fireplaces Type Wood Stove
Fireplace 1
Laundry In House
Exterior
Exterior Feature Fencing: Partial, Garden
Utilities Available Cable To Lot, Electricity To Lot, Garbage, Phone Available
Roof Type Metal
Parking Type Driveway
Total Parking Spaces 2
Building
Lot Description Marina Nearby, No Through Road, Quiet Area, Recreation Nearby, Shopping Nearby
Building Description Frame Wood,Insulation All,Metal Siding, Main Level Entry with Lower Level(s)
Faces West
Foundation Poured Concrete
Sewer Septic System
Water Municipal
Structure Type Frame Wood,Insulation All,Metal Siding
Others
Tax ID 002-823-152
Ownership Freehold
Pets Description Aquariums, Birds, Caged Mammals, Cats, Dogs
Read Less
Want to know what your home might be worth? Contact us for a FREE valuation!

Our team is ready to help you sell your home for the highest possible price ASAP
Bought with Dockside Realty Ltd.






