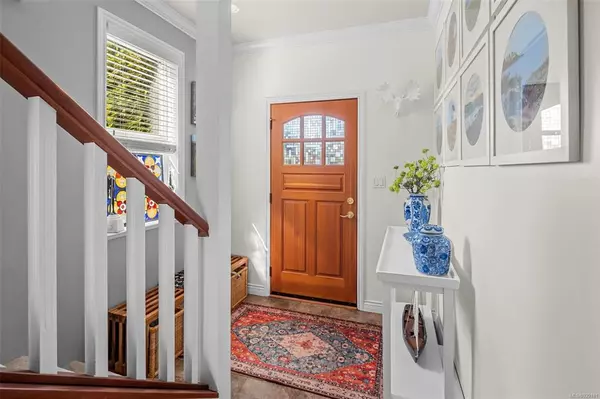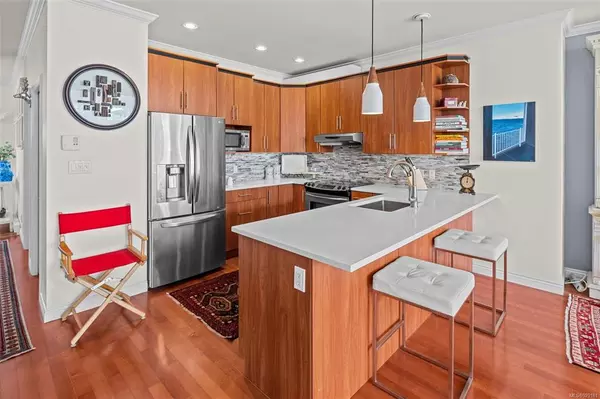$1,105,000
$1,050,000
5.2%For more information regarding the value of a property, please contact us for a free consultation.
473 Grafton St #A Esquimalt, BC V9A 6S4
2 Beds
3 Baths
1,593 SqFt
Key Details
Sold Price $1,105,000
Property Type Multi-Family
Sub Type Half Duplex
Listing Status Sold
Purchase Type For Sale
Square Footage 1,593 sqft
Price per Sqft $693
MLS Listing ID 929181
Sold Date 07/31/23
Style Duplex Side/Side
Bedrooms 2
Rental Info Unrestricted
Year Built 2006
Annual Tax Amount $2,543
Tax Year 2022
Lot Size 4,791 Sqft
Acres 0.11
Property Description
Discover your coastal sanctuary nestled in the sought-after Saxe Point neighborhood, just steps from the ocean. 12' ceilings flood the elegant open kitchen and living area with light. Chef's kitchen features quartz countertops and a walk-in pantry, perfect for stowing fresh produce from the Esquimalt Farmers Market. The living opens into a backyard retreat, offering a serene escape amidst blossoming flowers. Ideally situated, this location balances peace and privacy with easy access to amenities. The master suite, a true haven, includes a walk-in closet and four piece bathroom. Look up from your desk and out to the ocean from your office nook window. Hidden Gem Deniston Park is at your doorstep—ideal for sunrises and sunsets. Feeling bold? Bring a towel for a cold dip! Stroll to Redbarn Market, Esquimalt Roasting Company, Esquimalt Recreation Center, Archie Browning Sports Center, Saxe Point and Macaulay Point park, a boat launch, an outdoor rock climbing wall, farmers market and more.
Location
State BC
County Capital Regional District
Area Es Saxe Point
Direction West
Rooms
Basement None
Kitchen 1
Interior
Interior Features Dining/Living Combo, French Doors, Soaker Tub
Heating Baseboard, Electric
Cooling None
Flooring Carpet, Linoleum, Wood
Fireplaces Number 1
Fireplaces Type Gas, Living Room
Equipment Central Vacuum, Electric Garage Door Opener
Fireplace 1
Window Features Vinyl Frames
Appliance Dishwasher, Dryer, Oven/Range Electric, Range Hood, Refrigerator, Washer
Laundry In House
Exterior
Exterior Feature Balcony/Patio, Fencing: Full
Garage Spaces 1.0
Roof Type Fibreglass Shingle
Handicap Access Ground Level Main Floor
Parking Type Attached, Driveway, Garage
Total Parking Spaces 2
Building
Lot Description Central Location, Curb & Gutter, Level, No Through Road, Quiet Area, Recreation Nearby, Rectangular Lot, Serviced, Southern Exposure
Building Description Cement Fibre,Concrete,Frame Wood,Insulation: Ceiling,Insulation: Walls,Wood, Duplex Side/Side
Faces West
Story 2
Foundation Poured Concrete
Sewer Sewer To Lot
Water Municipal
Structure Type Cement Fibre,Concrete,Frame Wood,Insulation: Ceiling,Insulation: Walls,Wood
Others
Tax ID 026-632-012
Ownership Freehold/Strata
Pets Description Aquariums, Birds, Caged Mammals, Cats, Dogs, Number Limit, Size Limit
Read Less
Want to know what your home might be worth? Contact us for a FREE valuation!

Our team is ready to help you sell your home for the highest possible price ASAP
Bought with RE/MAX Camosun






