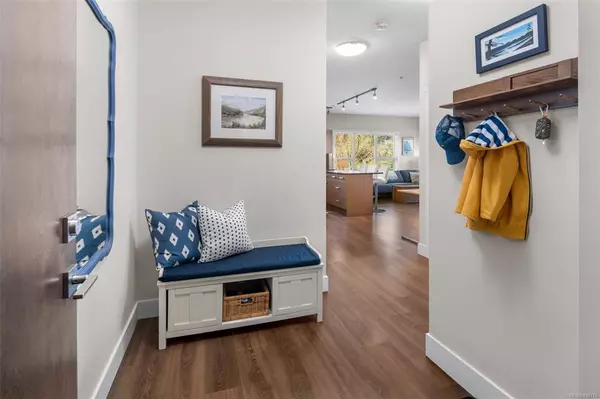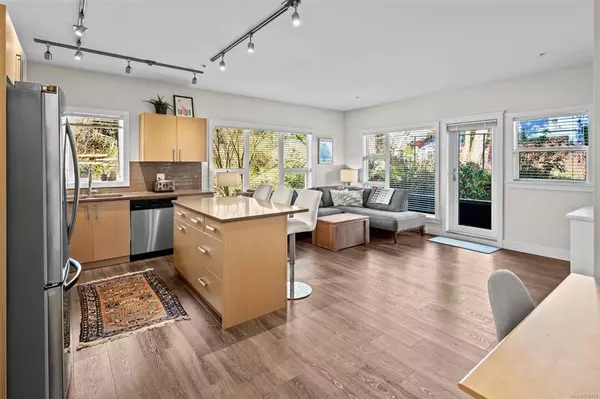$629,999
$629,999
For more information regarding the value of a property, please contact us for a free consultation.
1900 Watkiss Way #108 View Royal, BC V9B 0S8
2 Beds
2 Baths
945 SqFt
Key Details
Sold Price $629,999
Property Type Condo
Sub Type Condo Apartment
Listing Status Sold
Purchase Type For Sale
Square Footage 945 sqft
Price per Sqft $666
Subdivision 1900 Watkiss
MLS Listing ID 928178
Sold Date 07/31/23
Style Condo
Bedrooms 2
HOA Fees $490/mo
Rental Info Unrestricted
Year Built 2016
Annual Tax Amount $1,780
Tax Year 2022
Lot Size 871 Sqft
Acres 0.02
Property Description
This gorgeous corner unit has one of the best layouts in the building with over 945 sqft of thoughtfully designed living space. You'll love the open-concept living area boasting 9ft ceilings and large windows allowing for plenty of natural light. The kitchen has ample storage and counter space with an island that provides the perfect area for entertaining or casual dining. Enjoy peace and tranquility while taking in the forest views from your private balcony. The primary suite includes a spacious walk-through closet leading to your ensuite and the second bedroom is perfect for a growing family or guests! Both bathrooms are equipped with in-floor radiant heating for added comfort. The unit also comes with in-suite laundry, 1 parking stall, and a storage locker. This building allows for 2 dogs with NO SIZE RESTRICTIONS! Close to Eagle Creek Village, VGH, Highland Pacific Golf Course, the Galloping Goose trail, and public transit at your doorstep, this is the perfect place to call home!
Location
State BC
County Capital Regional District
Area Vr Hospital
Zoning CD-10 (A)
Direction North
Rooms
Main Level Bedrooms 2
Kitchen 1
Interior
Interior Features Closet Organizer, Dining/Living Combo, Eating Area, Elevator
Heating Baseboard
Cooling None
Flooring Carpet, Laminate, Tile
Window Features Blinds,Garden Window(s),Vinyl Frames
Appliance Dishwasher, F/S/W/D, Microwave
Laundry In Unit
Exterior
Exterior Feature Balcony/Patio, Garden, Lighting, Playground, Security System, Sprinkler System, Wheelchair Access
Amenities Available Bike Storage, Elevator(s), Playground
Roof Type Asphalt Shingle,Membrane
Handicap Access Accessible Entrance, Ground Level Main Floor, No Step Entrance, Primary Bedroom on Main
Parking Type Guest, On Street, Underground
Total Parking Spaces 1
Building
Lot Description Easy Access, Family-Oriented Neighbourhood, Irrigation Sprinkler(s), Landscaped, Near Golf Course, Recreation Nearby, Shopping Nearby, Sidewalk
Building Description Cement Fibre,Frame Wood,Insulation All,Stone, Condo
Faces North
Story 4
Foundation Slab
Sewer Sewer Connected
Water Municipal
Structure Type Cement Fibre,Frame Wood,Insulation All,Stone
Others
HOA Fee Include Garbage Removal,Hot Water,Insurance,Maintenance Grounds,Maintenance Structure,Pest Control,Property Management,Recycling,Sewer,Water
Tax ID 029-836-468
Ownership Freehold/Strata
Acceptable Financing Purchaser To Finance
Listing Terms Purchaser To Finance
Pets Description Aquariums, Birds, Caged Mammals, Cats, Dogs
Read Less
Want to know what your home might be worth? Contact us for a FREE valuation!

Our team is ready to help you sell your home for the highest possible price ASAP
Bought with DFH Real Estate Ltd.






