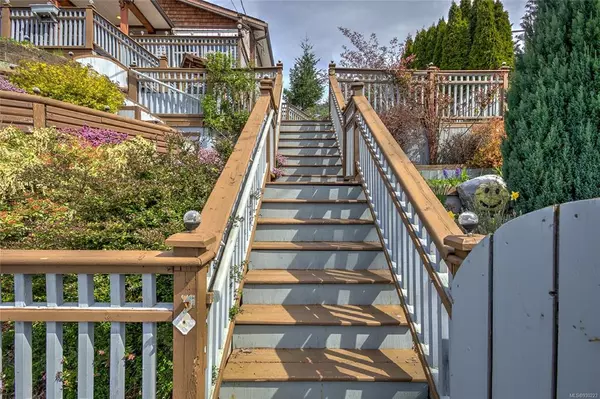$472,500
$499,000
5.3%For more information regarding the value of a property, please contact us for a free consultation.
395 Carnell Dr Lake Cowichan, BC V0R 2G0
3 Beds
2 Baths
1,031 SqFt
Key Details
Sold Price $472,500
Property Type Single Family Home
Sub Type Single Family Detached
Listing Status Sold
Purchase Type For Sale
Square Footage 1,031 sqft
Price per Sqft $458
Subdivision Lake Park Estates
MLS Listing ID 930223
Sold Date 07/31/23
Style Rancher
Bedrooms 3
HOA Fees $20/mo
Rental Info Some Rentals
Year Built 2010
Annual Tax Amount $3,142
Tax Year 2022
Lot Size 5,227 Sqft
Acres 0.12
Property Description
Welcome to 395 Carnell Drive, in the charming town of Lake Cowichan! This delightful residence boasts 3 bedrooms, 2 bathrooms, and breathtaking mountain views. Built in 2010, it offers a perfect blend of modern comfort and low-maintenance living. The basement provides ample storage space, ensuring a clutter-free environment. Step inside to discover an inviting ambiance filled with natural light streaming through the southern-facing windows. Parking is convenient with 2 designated spots. Embrace your green thumb and create your own garden oasis, taking advantage of the southern exposure. Don't miss the chance to call 395 Carnell Drive your home sweet home!
Location
State BC
County Lake Cowichan, Town Of
Area Du Lake Cowichan
Direction Southwest
Rooms
Basement Not Full Height, Walk-Out Access
Main Level Bedrooms 3
Kitchen 1
Interior
Interior Features Ceiling Fan(s), Eating Area
Heating Baseboard, Electric
Cooling None
Flooring Laminate
Window Features Blinds,Vinyl Frames
Appliance Dishwasher, F/S/W/D, Garburator, Microwave
Laundry In House
Exterior
Exterior Feature Balcony/Deck, Fencing: Full, Garden, Lighting
View Y/N 1
View Mountain(s), Valley
Roof Type Asphalt Shingle
Handicap Access Primary Bedroom on Main
Parking Type Driveway, On Street
Total Parking Spaces 2
Building
Lot Description Cul-de-sac, Family-Oriented Neighbourhood, Landscaped, Marina Nearby
Building Description Insulation: Ceiling,Insulation: Walls,Vinyl Siding,Wood, Rancher
Faces Southwest
Story 1
Foundation Poured Concrete
Sewer Sewer Connected
Water Municipal
Architectural Style West Coast
Structure Type Insulation: Ceiling,Insulation: Walls,Vinyl Siding,Wood
Others
Tax ID 023-016-426
Ownership Freehold/Strata
Acceptable Financing Purchaser To Finance
Listing Terms Purchaser To Finance
Pets Description Aquariums, Birds, Caged Mammals, Cats, Dogs, Number Limit
Read Less
Want to know what your home might be worth? Contact us for a FREE valuation!

Our team is ready to help you sell your home for the highest possible price ASAP
Bought with Macdonald Realty Ltd. (Sid)






