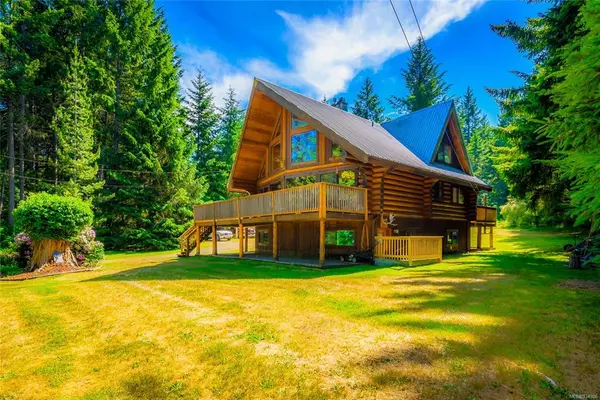$1,294,500
$1,297,000
0.2%For more information regarding the value of a property, please contact us for a free consultation.
5787 Sea Terrace Rd Courtenay, BC V9J 1W1
3 Beds
2 Baths
1,731 SqFt
Key Details
Sold Price $1,294,500
Property Type Single Family Home
Sub Type Single Family Detached
Listing Status Sold
Purchase Type For Sale
Square Footage 1,731 sqft
Price per Sqft $747
MLS Listing ID 934306
Sold Date 07/31/23
Style Main Level Entry with Lower/Upper Lvl(s)
Bedrooms 3
Rental Info Unrestricted
Year Built 1991
Annual Tax Amount $4,664
Tax Year 2023
Lot Size 2.480 Acres
Acres 2.48
Property Description
Beautifully designed one-owner log home echoing a tranquil mountain lodge's ambiance. With a 2217 sqft open-concept home, with vaulted ceilings, and wall-wide windows that invite nature in, this residence is a haven of rustic elegance. It features a propane fireplace, wrap-around deck, charming kitchen, a master bedroom, additional bedrooms upstairs, and a downstairs family room warmed by a large wood stove. The exterior includes a durable metal roof, covered carport, and outside storage. The 2.48-acre CR1-zoned property allows for a second home, ideal for multi-generational living or a horse property. The gem is its proximity to Seal Bay Park. From your backyard, you can directly access the park's multi-use trails for hiking, biking, or horse riding. Seal Bay is bigger than Vancouver's Stanley Park, it ensures endless exploration. This offering is a once-in-a-lifetime opportunity to own a property with such access to the park and expansion potential. Don't miss out on this one!
Location
State BC
County Comox Valley Regional District
Area Cv Courtenay North
Zoning CR-1
Direction East
Rooms
Other Rooms Storage Shed
Basement Full, Partially Finished, Walk-Out Access, With Windows
Main Level Bedrooms 1
Kitchen 1
Interior
Interior Features Ceiling Fan(s), Dining/Living Combo, Jetted Tub, Storage, Vaulted Ceiling(s), Workshop
Heating Forced Air, Propane, Wood
Cooling None
Flooring Mixed
Fireplaces Number 2
Fireplaces Type Family Room, Living Room, Propane, Wood Stove
Equipment Propane Tank
Fireplace 1
Window Features Aluminum Frames,Insulated Windows,Screens
Appliance Dishwasher, Dryer, Jetted Tub, Oven/Range Electric, Range Hood, Refrigerator, Washer
Laundry In House
Exterior
Exterior Feature Balcony/Deck, Fencing: Partial
Carport Spaces 1
Roof Type Metal
Parking Type Carport, Detached, Driveway, Guest, RV Access/Parking, Other
Total Parking Spaces 6
Building
Lot Description Acreage, Family-Oriented Neighbourhood, Landscaped, Marina Nearby, Near Golf Course, No Through Road, Park Setting, Private, Quiet Area, Recreation Nearby, Rectangular Lot, Rural Setting, In Wooded Area
Building Description Frame Wood,Insulation All,Log,Wood, Main Level Entry with Lower/Upper Lvl(s)
Faces East
Foundation Poured Concrete
Sewer Septic System
Water Well: Drilled
Architectural Style West Coast
Additional Building Potential
Structure Type Frame Wood,Insulation All,Log,Wood
Others
Tax ID 016-346-793
Ownership Freehold
Pets Description Aquariums, Birds, Caged Mammals, Cats, Dogs
Read Less
Want to know what your home might be worth? Contact us for a FREE valuation!

Our team is ready to help you sell your home for the highest possible price ASAP
Bought with Engel & Volkers Vancouver Island North






