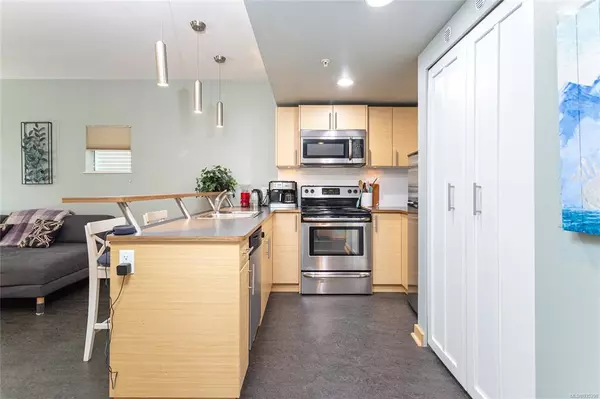$480,000
$487,500
1.5%For more information regarding the value of a property, please contact us for a free consultation.
787 Tyee Rd #104 Victoria, BC V9A 7R5
1 Bed
1 Bath
584 SqFt
Key Details
Sold Price $480,000
Property Type Condo
Sub Type Condo Apartment
Listing Status Sold
Purchase Type For Sale
Square Footage 584 sqft
Price per Sqft $821
Subdivision Bonds Landing
MLS Listing ID 935298
Sold Date 07/31/23
Style Condo
Bedrooms 1
HOA Fees $329/mo
Rental Info Unrestricted
Year Built 2010
Annual Tax Amount $1,848
Tax Year 2022
Lot Size 435 Sqft
Acres 0.01
Property Description
Patio/Garden suite! This 1-bed, 1-bath unit provides excellent use of space, ensuring comfort & functionality at an affordable price. Open concept, with stylish & durable marmoleum flooring & 8’5” ceilings. Kitchen features eating bar, stainless appliances and under-cabinet lighting. The generous sized bedroom connects directly to the 4pc bath with soaker tub making for a luxurious retreat. Best of all, your HUGE 23x11 (258 sq ft) gated patio lets you to come and go as you please through secure euro-style tilt & turn French doors. Host great BBQ’s, take up gardening, or just relax in your own private outdoor space. Speaking of privacy, this unit shares only one wall with its neighbours. Don't miss this opportunity, the Railyards is a waterfront community located near the Selkirk waterway, Galloping Goose Trail, Westside Village and within 15 minutes walk of downtown. Solar hot water & green roof system. Combo washer/dryer for added convenience. Dogs & Cats welcome.
Location
State BC
County Capital Regional District
Area Vw Victoria West
Zoning CD-5
Direction North
Rooms
Basement None
Main Level Bedrooms 1
Kitchen 1
Interior
Heating Baseboard, Electric
Cooling Other
Flooring Mixed
Window Features Insulated Windows
Appliance Dishwasher, F/S/W/D, Microwave
Laundry In Unit
Exterior
Exterior Feature Balcony/Patio, Fenced
Roof Type Membrane
Handicap Access Accessible Entrance, Ground Level Main Floor, No Step Entrance, Primary Bedroom on Main
Parking Type Guest, None
Building
Building Description Cement Fibre,Frame Wood,Insulation All,Metal Siding, Condo
Faces North
Story 5
Foundation Poured Concrete
Sewer Sewer Connected
Water Municipal
Architectural Style Contemporary
Additional Building None
Structure Type Cement Fibre,Frame Wood,Insulation All,Metal Siding
Others
Tax ID 028-350-537
Ownership Freehold
Acceptable Financing Purchaser To Finance
Listing Terms Purchaser To Finance
Pets Description Aquariums, Birds, Caged Mammals, Cats, Dogs
Read Less
Want to know what your home might be worth? Contact us for a FREE valuation!

Our team is ready to help you sell your home for the highest possible price ASAP
Bought with RE/MAX Camosun






