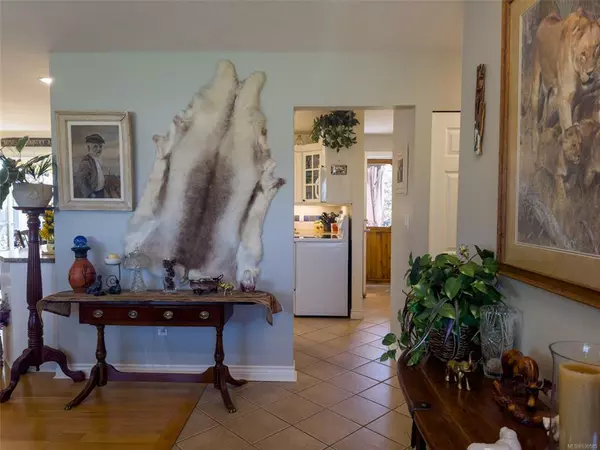$480,000
$499,900
4.0%For more information regarding the value of a property, please contact us for a free consultation.
2598 Haddington Cres Port Mcneill, BC V0N 2R0
3 Beds
1 Bath
1,516 SqFt
Key Details
Sold Price $480,000
Property Type Single Family Home
Sub Type Single Family Detached
Listing Status Sold
Purchase Type For Sale
Square Footage 1,516 sqft
Price per Sqft $316
MLS Listing ID 930585
Sold Date 07/31/23
Style Rancher
Bedrooms 3
Rental Info Unrestricted
Year Built 1975
Annual Tax Amount $2,880
Tax Year 2022
Lot Size 9,583 Sqft
Acres 0.22
Property Description
Welcome to this charming 3 bedroom, 1 bathroom rancher on a large level lot in Port McNeill. Enjoy the spacious entrance way that leads directly into your sitting/living room space featuring hardwood floors, cozy wood stove & large bay window offering an abundance of natural light. The bright & open eat-in kitchen boasts loads of cupboard & counter space. Off the kitchen you'll find the sunroom perfect for an office or den space & a sizeable storage room with access to the attached single garage. On the other side of the home are the 3 bedrooms, including the primary & large bathroom with ample storage. The laundry room provides convenient access to your backyard with a gazebo & great sitting area where you can enjoy lush gardens offering grapes and blueberries in no time. Parking is in abundance here with a huge concrete driveway & parking for additional/recreational vehicles on both sides of the house and a gated space for an RV/boat depending on the size. Call your agent to view!
Location
State BC
County Port Mcneill, Town Of
Area Ni Port Mcneill
Direction Northwest
Rooms
Other Rooms Gazebo, Storage Shed
Basement None
Main Level Bedrooms 3
Kitchen 1
Interior
Interior Features Eating Area
Heating Baseboard, Electric
Cooling None
Fireplaces Number 1
Fireplaces Type Wood Stove
Fireplace 1
Appliance Dishwasher, F/S/W/D
Laundry In House
Exterior
Exterior Feature Garden
Garage Spaces 1.0
Roof Type Asphalt Shingle
Handicap Access Ground Level Main Floor, No Step Entrance, Primary Bedroom on Main
Parking Type Attached, Driveway, Garage, RV Access/Parking
Total Parking Spaces 6
Building
Lot Description Central Location, Corner, Landscaped, Level, Sidewalk
Building Description Wood, Rancher
Faces Northwest
Foundation Slab
Sewer Sewer Connected
Water Municipal
Structure Type Wood
Others
Tax ID 002-180-839
Ownership Freehold
Pets Description Aquariums, Birds, Caged Mammals, Cats, Dogs
Read Less
Want to know what your home might be worth? Contact us for a FREE valuation!

Our team is ready to help you sell your home for the highest possible price ASAP
Bought with 460 Realty Inc. (PH)






