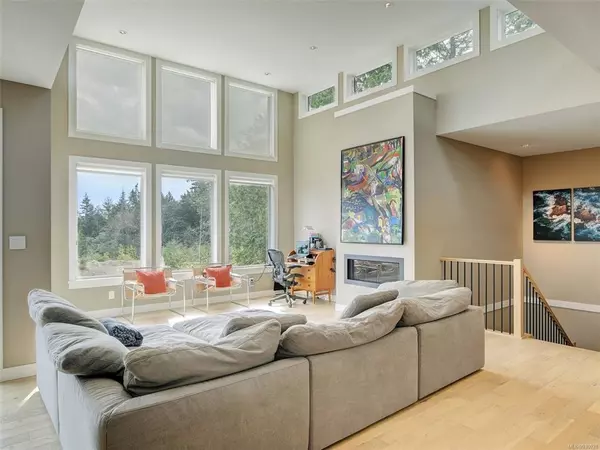$1,190,000
$1,200,000
0.8%For more information regarding the value of a property, please contact us for a free consultation.
2292 Sangster Rd Mill Bay, BC V0R 2P4
5 Beds
3 Baths
3,392 SqFt
Key Details
Sold Price $1,190,000
Property Type Single Family Home
Sub Type Single Family Detached
Listing Status Sold
Purchase Type For Sale
Square Footage 3,392 sqft
Price per Sqft $350
MLS Listing ID 930028
Sold Date 07/31/23
Style Main Level Entry with Lower Level(s)
Bedrooms 5
Rental Info Unrestricted
Year Built 2018
Annual Tax Amount $6,375
Tax Year 2022
Lot Size 10,890 Sqft
Acres 0.25
Property Description
Stunning West Coast views of Mt Baker & Gulf Islands from this near new executive home. Modern contemporary design, 5 bedrooms, 3400 sqft with quality finishing details by Larry Nylen Construction. No step entry w/main level living will appeal to both families and retirees. Lovely open concept floor plan with white oak floors and 14’ vaulted ceilings. Natural light pours in the generous windows and sliding glass doors to the large sunny deck perfect for summer BBQ’s & outdoor entertaining and capturing the breathtaking views. This chef's kitchen features quartz countertops & island, stainless appliances, gas range and is certainly a focal point of this amazing home. Primary bedroom & deluxe ensuite will excite the most discerning buyer. Huge bright walk out lower level with entertaining space and two more bedrooms. Heat pump & back up furnace for energy efficient heating & cooling. Hi tech Lutron lighting system, double car garage with EV charger plus huge crawlspace for storage.
Location
State BC
County Capital Regional District
Area Ml Mill Bay
Direction Southeast
Rooms
Basement Finished, Full, Walk-Out Access, Other
Main Level Bedrooms 3
Kitchen 1
Interior
Interior Features Closet Organizer, Dining/Living Combo, French Doors, Soaker Tub, Vaulted Ceiling(s)
Heating Electric, Forced Air, Heat Pump, Natural Gas, Radiant Floor
Cooling Air Conditioning
Flooring Carpet, Laminate, Linoleum, Tile, Wood
Fireplaces Number 1
Fireplaces Type Gas, Living Room
Equipment Central Vacuum Roughed-In, Electric Garage Door Opener
Fireplace 1
Window Features Blinds,Screens,Vinyl Frames
Appliance Dishwasher, F/S/W/D, Oven/Range Gas, Range Hood, Refrigerator
Laundry In House
Exterior
Exterior Feature Balcony/Patio, Sprinkler System
Garage Spaces 2.0
View Y/N 1
View Mountain(s), Ocean
Roof Type Asphalt Torch On
Handicap Access Ground Level Main Floor, No Step Entrance, Primary Bedroom on Main, Wheelchair Friendly
Parking Type Driveway, Garage Double
Total Parking Spaces 3
Building
Lot Description Rectangular Lot
Building Description Cement Fibre,Frame Wood,Insulation: Ceiling,Insulation: Walls,Stone,Wood, Main Level Entry with Lower Level(s)
Faces Southeast
Foundation Block
Sewer Sewer Connected, Sewer To Lot
Water Municipal
Architectural Style Contemporary
Structure Type Cement Fibre,Frame Wood,Insulation: Ceiling,Insulation: Walls,Stone,Wood
Others
Tax ID 029-247-268
Ownership Freehold
Acceptable Financing Must Be Paid Off
Listing Terms Must Be Paid Off
Pets Description Aquariums, Birds, Caged Mammals, Cats, Dogs
Read Less
Want to know what your home might be worth? Contact us for a FREE valuation!

Our team is ready to help you sell your home for the highest possible price ASAP
Bought with Pemberton Holmes - Cloverdale






