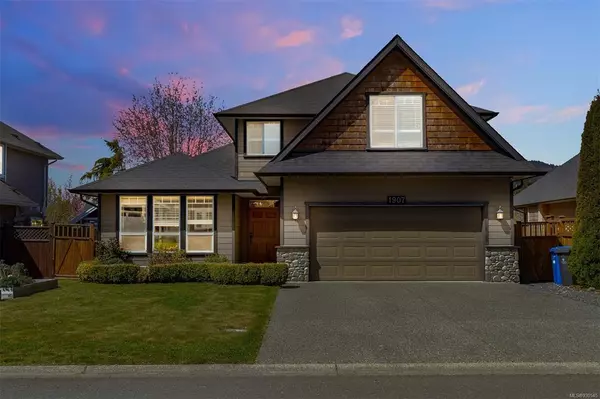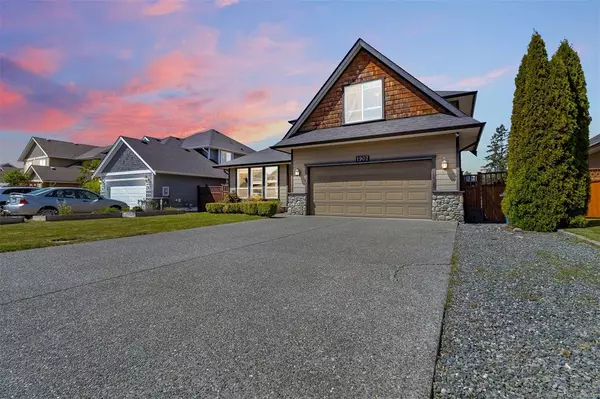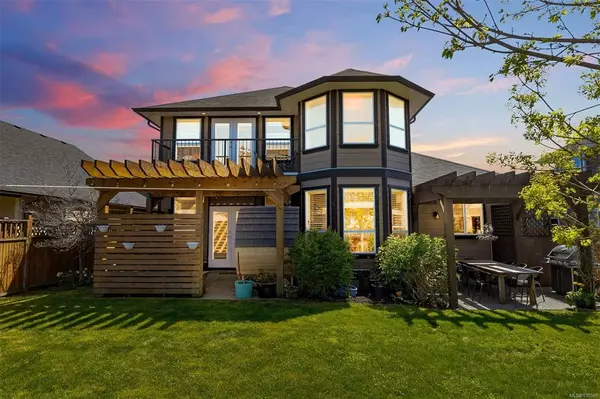$934,000
$949,900
1.7%For more information regarding the value of a property, please contact us for a free consultation.
1907 Falcon Cres Cowichan Bay, BC V0R 1N1
4 Beds
3 Baths
2,447 SqFt
Key Details
Sold Price $934,000
Property Type Single Family Home
Sub Type Single Family Detached
Listing Status Sold
Purchase Type For Sale
Square Footage 2,447 sqft
Price per Sqft $381
MLS Listing ID 930545
Sold Date 07/28/23
Style Main Level Entry with Upper Level(s)
Bedrooms 4
Rental Info Unrestricted
Year Built 2006
Annual Tax Amount $4,193
Tax Year 2022
Lot Size 6,534 Sqft
Acres 0.15
Property Description
Stunning family home with upper level boasting 3 bedrooms, including a large primary with a spa-inspired ensuite and a relaxing balcony. Bonus room over the garage can be used as a media room or another bedroom. Awesome for entertaining, featuring custom wide plank fir floors, a family room, and a gas fireplace in the living room. This level also has an office/den that is currently being used as a bedroom. Enjoy meals with your family in the spacious dining room, or gather in the breakfast nook just off the kitchen that opens to the sun-drenched fully fenced backyard through two sets of French doors. The gourmet kitchen features a gas range, tons of counter space and a pantry, making meal preparation a breeze. The custom patios and arbours create a seamless transition between indoor and outdoor entertaining, providing a perfect setting for hosting friends. Double car garage, central vac, 4 zone underground irrigation and loads of RV parking.
Location
State BC
County Cowichan Valley Regional District
Area Du Cowichan Bay
Zoning R3
Direction South
Rooms
Basement Crawl Space
Main Level Bedrooms 1
Kitchen 1
Interior
Heating Heat Pump
Cooling Air Conditioning
Flooring Wood
Fireplaces Number 1
Fireplaces Type Gas
Equipment Central Vacuum
Fireplace 1
Window Features Insulated Windows
Laundry In House
Exterior
Exterior Feature Fencing: Full
Garage Spaces 2.0
Utilities Available Underground Utilities
View Y/N 1
View Mountain(s)
Roof Type Fibreglass Shingle
Parking Type Garage Double
Total Parking Spaces 4
Building
Building Description Cement Fibre, Main Level Entry with Upper Level(s)
Faces South
Foundation Poured Concrete
Sewer Sewer Connected
Water Municipal
Structure Type Cement Fibre
Others
Tax ID 026-783-932
Ownership Freehold
Pets Description Aquariums, Birds, Caged Mammals, Cats, Dogs
Read Less
Want to know what your home might be worth? Contact us for a FREE valuation!

Our team is ready to help you sell your home for the highest possible price ASAP
Bought with eXp Realty






