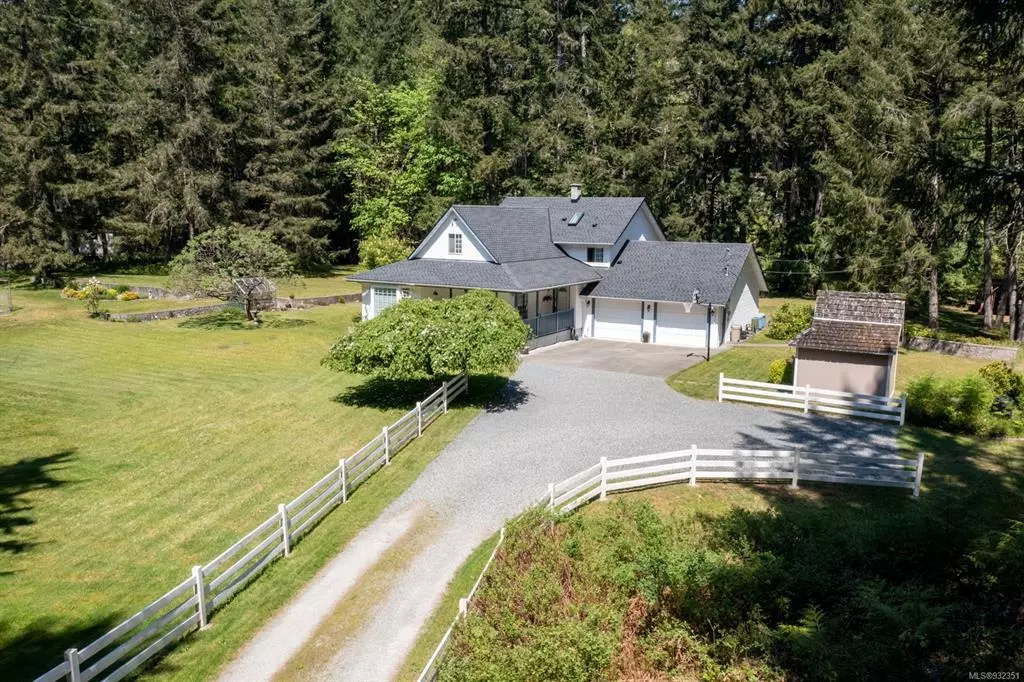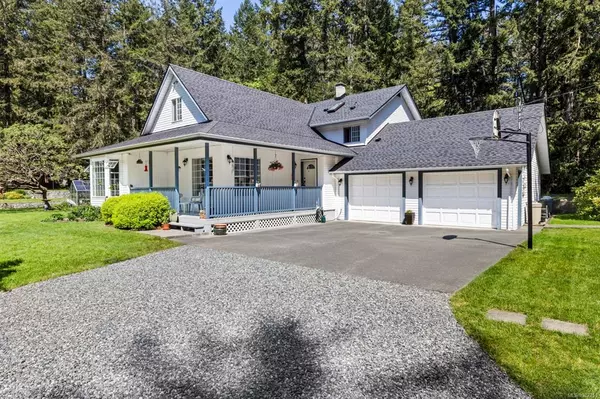$1,142,500
$1,185,000
3.6%For more information regarding the value of a property, please contact us for a free consultation.
1775 Peerless Rd Shawnigan Lake, BC V0R 2W0
3 Beds
3 Baths
2,305 SqFt
Key Details
Sold Price $1,142,500
Property Type Single Family Home
Sub Type Single Family Detached
Listing Status Sold
Purchase Type For Sale
Square Footage 2,305 sqft
Price per Sqft $495
MLS Listing ID 932351
Sold Date 07/28/23
Style Main Level Entry with Upper Level(s)
Bedrooms 3
Rental Info Unrestricted
Year Built 1988
Annual Tax Amount $4,359
Tax Year 2022
Lot Size 2.000 Acres
Acres 2.0
Property Description
Nestled on 2 acres on a no thru road, and backing onto Shawnigan Creek, is this meticulously cared for home and property. The house has been fully updated, including kitchen with solid wood cabinets, granite counters and stainless appliances. A ductless heat pump has been installed for efficient heating and cooling, newer roof and a new septic system. Just off the kitchen is a cozy eating nook and beyond is a sunken family room featuring a Vermont Castings wood stove and sliders leading to an entertainment sized patio with separate covered BBQ area. The dining room is drenched in natural light from the bay window and is an ideal place to entertain family & friends while enjoying views out over the private, park-like setting. Walkers will enjoy an array of trails and gardeners will appreciate the mature landscaping and the large, fully fenced, deer-proof veggie patch. Conveniently located and just a short drive to the amenities of Valleyview Center and to Shawnigan Lake for summer fun.
Location
State BC
County Cowichan Valley Regional District
Area Ml Shawnigan
Zoning R2
Direction South
Rooms
Basement Crawl Space
Kitchen 1
Interior
Heating Baseboard, Electric, Heat Pump
Cooling HVAC
Fireplaces Number 1
Fireplaces Type Family Room, Wood Stove
Fireplace 1
Appliance Dishwasher, F/S/W/D
Laundry In House
Exterior
Garage Spaces 2.0
Roof Type Fibreglass Shingle
Total Parking Spaces 6
Building
Lot Description Acreage, Easy Access, Family-Oriented Neighbourhood, Park Setting, Private, Recreation Nearby, Rural Setting, Shopping Nearby, Southern Exposure
Building Description Vinyl Siding, Main Level Entry with Upper Level(s)
Faces South
Foundation Poured Concrete
Sewer Septic System
Water Well: Drilled
Structure Type Vinyl Siding
Others
Tax ID 000-395-951
Ownership Freehold
Pets Description Aquariums, Birds, Caged Mammals, Cats, Dogs
Read Less
Want to know what your home might be worth? Contact us for a FREE valuation!

Our team is ready to help you sell your home for the highest possible price ASAP
Bought with RE/MAX Camosun






