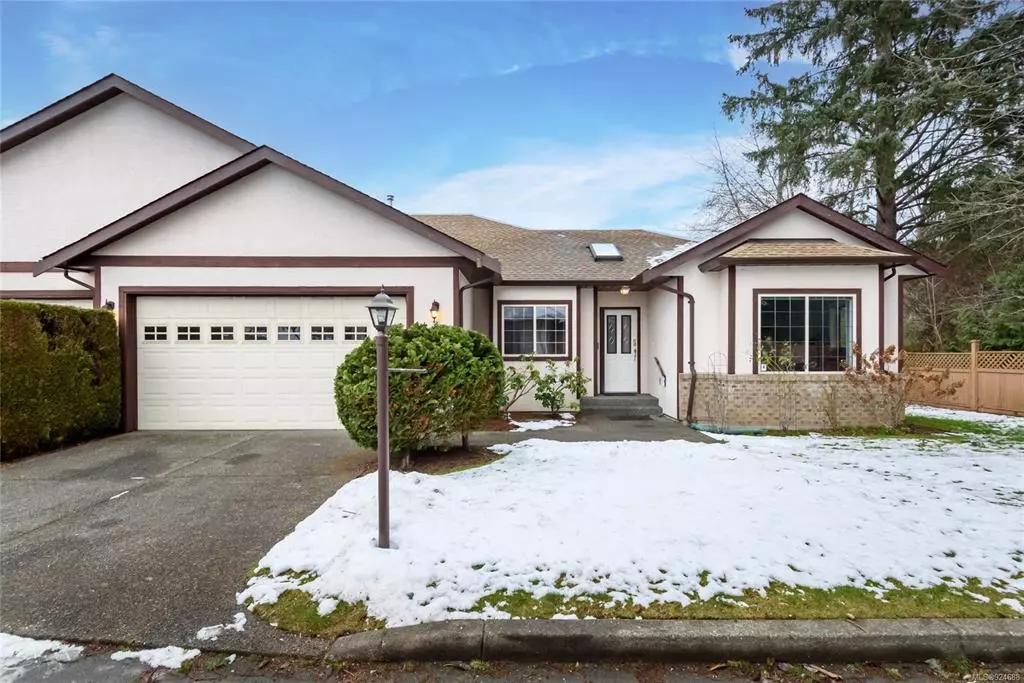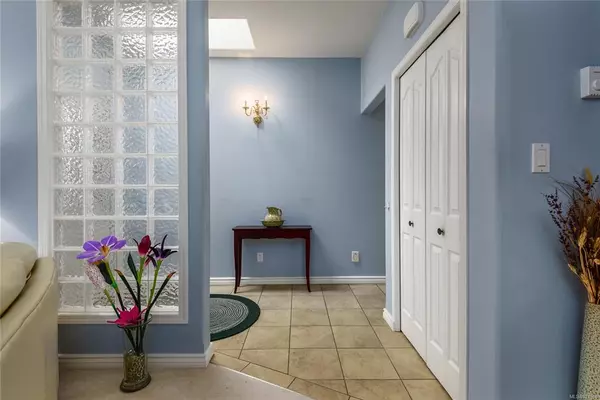$538,200
$550,000
2.1%For more information regarding the value of a property, please contact us for a free consultation.
1288 Tunner Dr #52 Courtenay, BC V9N 8S2
2 Beds
2 Baths
1,421 SqFt
Key Details
Sold Price $538,200
Property Type Townhouse
Sub Type Row/Townhouse
Listing Status Sold
Purchase Type For Sale
Square Footage 1,421 sqft
Price per Sqft $378
Subdivision Walnut Grove
MLS Listing ID 924688
Sold Date 07/28/23
Style Rancher
Bedrooms 2
HOA Fees $413/mo
Rental Info Some Rentals
Year Built 1997
Annual Tax Amount $2,699
Tax Year 2022
Lot Size 1,306 Sqft
Acres 0.03
Property Description
Retire in style! You will love this charming 2 bedroom 2 bathroom end unit patio home centrally located in the desirable 55+ community known as Walnut Grove. Inside, you'll find everything you need to enjoy a comfortable and luxurious lifestyle. Relax after a long day in the jetted tub, or cozy up by the gas fireplace on chilly nights. The 9' ceilings give the space an airy, open feel, while the skylights flood the home with plenty of natural light. Whether you're entertaining guests or simply enjoying a quiet night in, this home is a wonderful place to do it. As well with its central location, you'll be just minutes away from shopping, dining, and entertainment opportunities. Don't miss your chance to make this beautiful home your own. Contact us today to schedule a showing!
Location
State BC
County Courtenay, City Of
Area Cv Courtenay East
Zoning R-3B
Direction South
Rooms
Basement Crawl Space
Main Level Bedrooms 2
Kitchen 1
Interior
Interior Features Breakfast Nook, Ceiling Fan(s), Closet Organizer, Dining Room, Dining/Living Combo, Eating Area, French Doors, Jetted Tub
Heating Baseboard, Electric
Cooling None
Flooring Mixed
Fireplaces Number 1
Fireplaces Type Gas
Equipment Central Vacuum, Electric Garage Door Opener
Fireplace 1
Window Features Blinds,Insulated Windows,Screens,Skylight(s),Vinyl Frames
Appliance F/S/W/D, Freezer, Garburator, Jetted Tub, Microwave, Range Hood, Water Filters
Laundry In Unit
Exterior
Garage Spaces 2.0
Utilities Available Natural Gas To Lot
Roof Type Asphalt Shingle
Handicap Access Ground Level Main Floor, Primary Bedroom on Main
Parking Type Garage Double
Building
Building Description Stucco, Rancher
Faces South
Story 1
Foundation Poured Concrete
Sewer Sewer Connected
Water Municipal
Architectural Style Patio Home
Structure Type Stucco
Others
HOA Fee Include Maintenance Structure,Property Management,Recycling
Tax ID 023-960-311
Ownership Freehold/Strata
Acceptable Financing Must Be Paid Off
Listing Terms Must Be Paid Off
Pets Description Birds, Cats, Dogs
Read Less
Want to know what your home might be worth? Contact us for a FREE valuation!

Our team is ready to help you sell your home for the highest possible price ASAP
Bought with RE/MAX Ocean Pacific Realty (CX)






