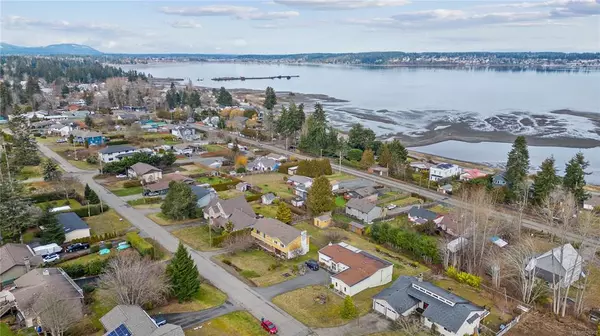$855,000
$870,000
1.7%For more information regarding the value of a property, please contact us for a free consultation.
3820 Laurel Dr Royston, BC V0R 2V0
5 Beds
3 Baths
2,630 SqFt
Key Details
Sold Price $855,000
Property Type Single Family Home
Sub Type Single Family Detached
Listing Status Sold
Purchase Type For Sale
Square Footage 2,630 sqft
Price per Sqft $325
MLS Listing ID 924902
Sold Date 07/27/23
Style Main Level Entry with Upper Level(s)
Bedrooms 5
Rental Info Unrestricted
Year Built 1972
Annual Tax Amount $2,930
Tax Year 2022
Lot Size 0.300 Acres
Acres 0.3
Property Description
VIEWS, VIEWS, VIEWS. Welcome to Laurel Heights in the lovely seaside community of Royston, just a 5 minute drive to COURTENAY & a 5 minute WALK to the beach for swimming & other adventures. Enjoy your morning coffee watching the sun rise over the ocean or take in the fireworks & Nautical days across the inlet to COMOX all from your extremely large partially covered deck.This 5 bedroom, plus den & 3 Bathroom home has been lovingly cared for, updated vinyl windows, roof and electric fireplaces. Lots of potential to this very large home with windows across the entire back to soak in the view. Breakfast eating area off kitchen with doors out to the deck for summer BBQ’s.
The backyard has mature fruit trees, storage shed and plenty of room for tumbling around & gardening. Move right in and bring your dreams to life in this family friendly neighborhood. This solid home has room for the extended family too, with two kitchens.
RV Parking & clean out. (Extra Laundry hookup under stairs)
Location
State BC
County Comox Valley Regional District
Area Cv Courtenay South
Direction Northwest
Rooms
Other Rooms Storage Shed
Basement Finished, Full, Walk-Out Access, With Windows
Main Level Bedrooms 3
Kitchen 2
Interior
Interior Features Dining/Living Combo, Eating Area
Heating Electric
Cooling None
Flooring Mixed
Fireplaces Number 2
Fireplaces Type Electric
Fireplace 1
Window Features Vinyl Frames
Appliance Dishwasher, F/S/W/D
Laundry In House
Exterior
Exterior Feature Balcony/Deck
Carport Spaces 1
View Y/N 1
View Mountain(s), Ocean
Roof Type Asphalt Shingle
Parking Type Carport
Total Parking Spaces 6
Building
Building Description Frame Wood, Main Level Entry with Upper Level(s)
Faces Northwest
Foundation Poured Concrete
Sewer Septic System
Water Regional/Improvement District
Structure Type Frame Wood
Others
Tax ID 002-969-564
Ownership Freehold
Acceptable Financing Must Be Paid Off
Listing Terms Must Be Paid Off
Pets Description Aquariums, Birds, Caged Mammals, Cats, Dogs
Read Less
Want to know what your home might be worth? Contact us for a FREE valuation!

Our team is ready to help you sell your home for the highest possible price ASAP
Bought with eXp Realty






